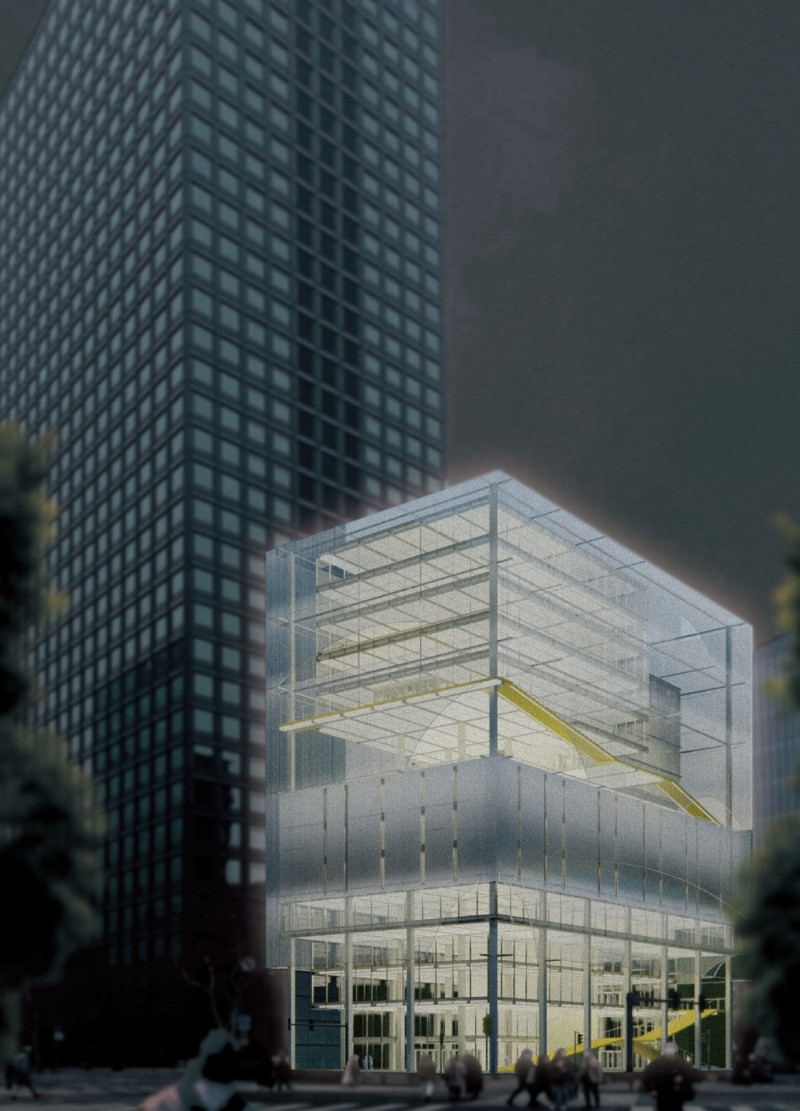5 key facts about this project
The architectural layout consists of distinct functional areas, including daily working offices, lounges, and studios for both short and long-term use. This segmentation enhances the usability of the space, accommodating diverse work patterns and encouraging collaboration among users. The double facade system provides thermal efficiency and comfort, while expansive glass elements foster natural light, connecting the interior with the external environment.
The project’s unique design approach emphasizes the concept of fluidity in office environments. Unlike traditional office buildings with rigid divisions, this design allows for smooth transitions between space types, encouraging informal interactions and a sense of community. The incorporation of ramps and open communal halls facilitates movement throughout the space, promoting accessibility and engagement.
Architectural materiality plays a crucial role in defining the character of the building. The use of glass as the predominant facade material contributes to transparency and openness, while concrete supports the structural integrity of the design. Metal louvers are intelligently positioned to provide shading and control heat gain, enhancing energy efficiency. Additionally, the inclusion of wood finishes in interior spaces creates a warm atmosphere that contrasts with the more industrial elements of the facade.
The "Livable Office" serves as a model for future architectural designs that prioritize user experience and adaptability in urban work environments. It not only addresses the functional needs of modern work but also considers the well-being of its users by intertwining relaxation and productivity. For readers interested in further exploring this innovative project, reviewing architectural plans, architectural sections, and architectural designs will provide deeper insights into the design philosophy and execution.


























