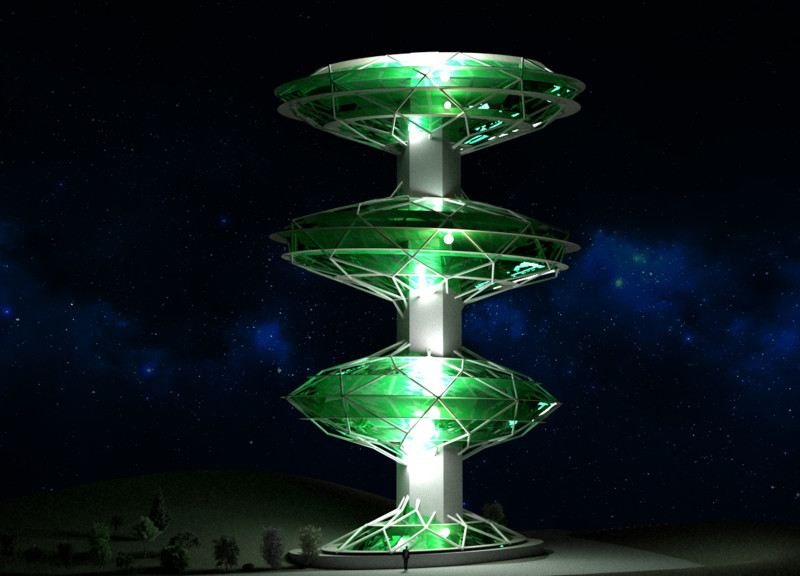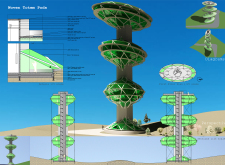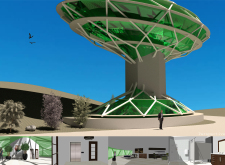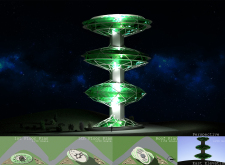5 key facts about this project
Unique Cohesive Design Approaches
The design of the Woven Totem Pods employs a unique pod-based structure, each pod functioning as an independent living unit connected via a central core. This arrangement allows for significant views and natural light, achieved through the use of structural double-curved glass facades. The geometric flexibility of the design not only enhances aesthetic appeal but efficiently maximizes space and functionality. The lightweight construction materials, including monolithic metal tubes and hexagonal poured-in-place concrete, further contribute to the project’s sustainability goals, while photovoltaic solar panels installed on the rooftops provide renewable energy.
Enhanced Site Integration
The architectural layout takes full advantage of the site's topography. Elevated above the ground, the pods create pathways that allow residents to engage with the landscape while maintaining minimal disruption to the ecological balance. The project incorporates outdoor green spaces that enhance biodiversity and encourages recreational activities for residents. The careful arrangement of pods ensures that each living unit feels both private and connected to the wider community, facilitating social interaction while respecting individual living spaces.
The Woven Totem Pods project stands out in its innovative design principles that emphasize sustainability and integration with natural surroundings. The architectural choices, from materials to the structural organization, reflect a forward-thinking approach to modern living. For deeper insights into the architectural plans, sections, and design strategies employed in this project, explore the full presentation to appreciate the detailed architectural ideas that define this unique achievement.


























