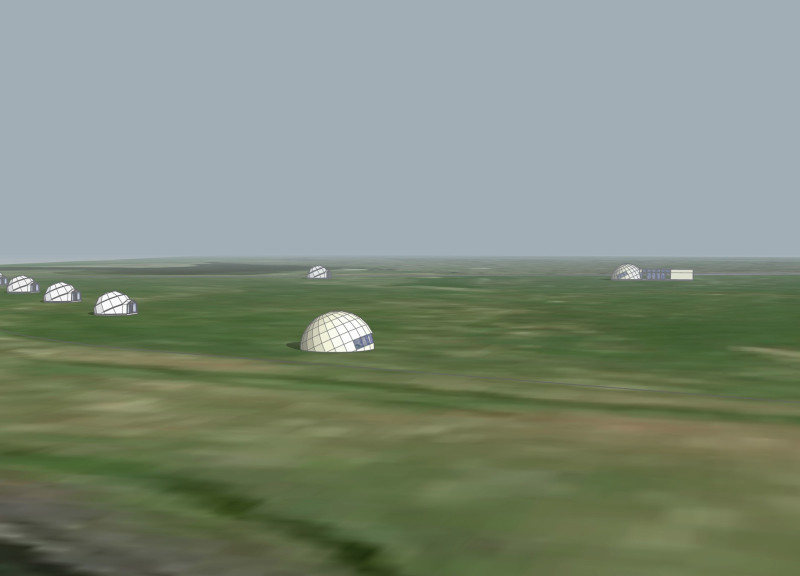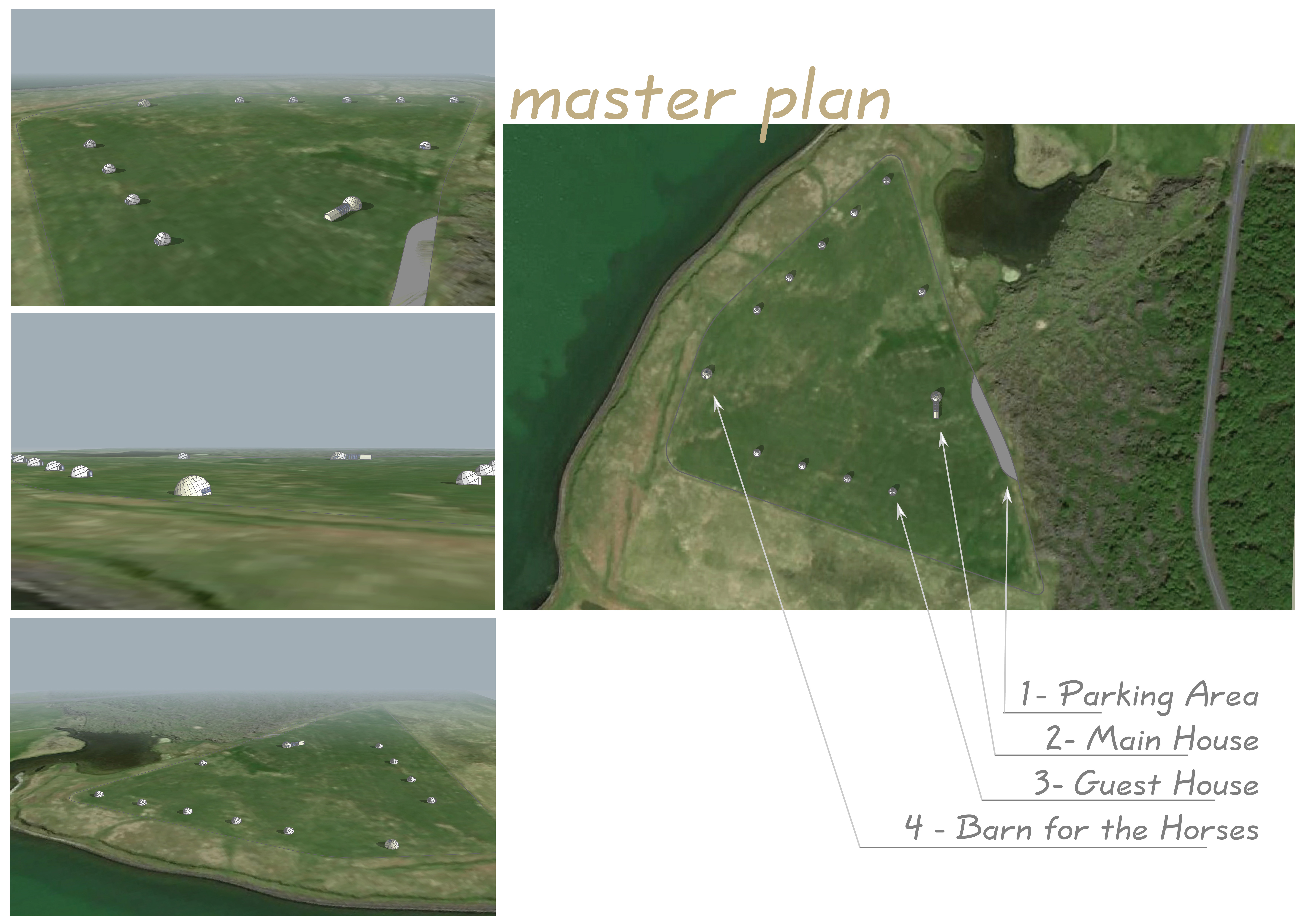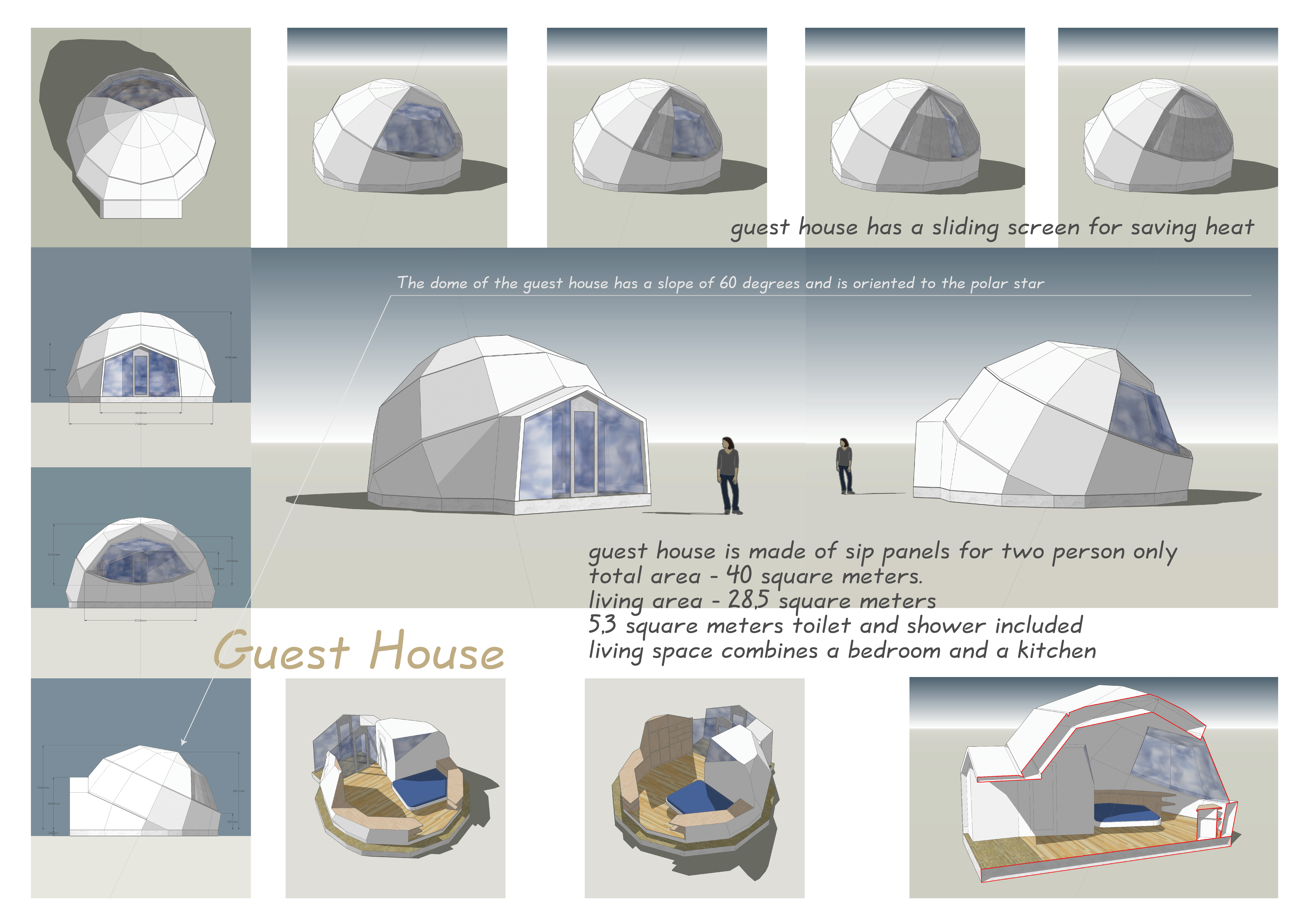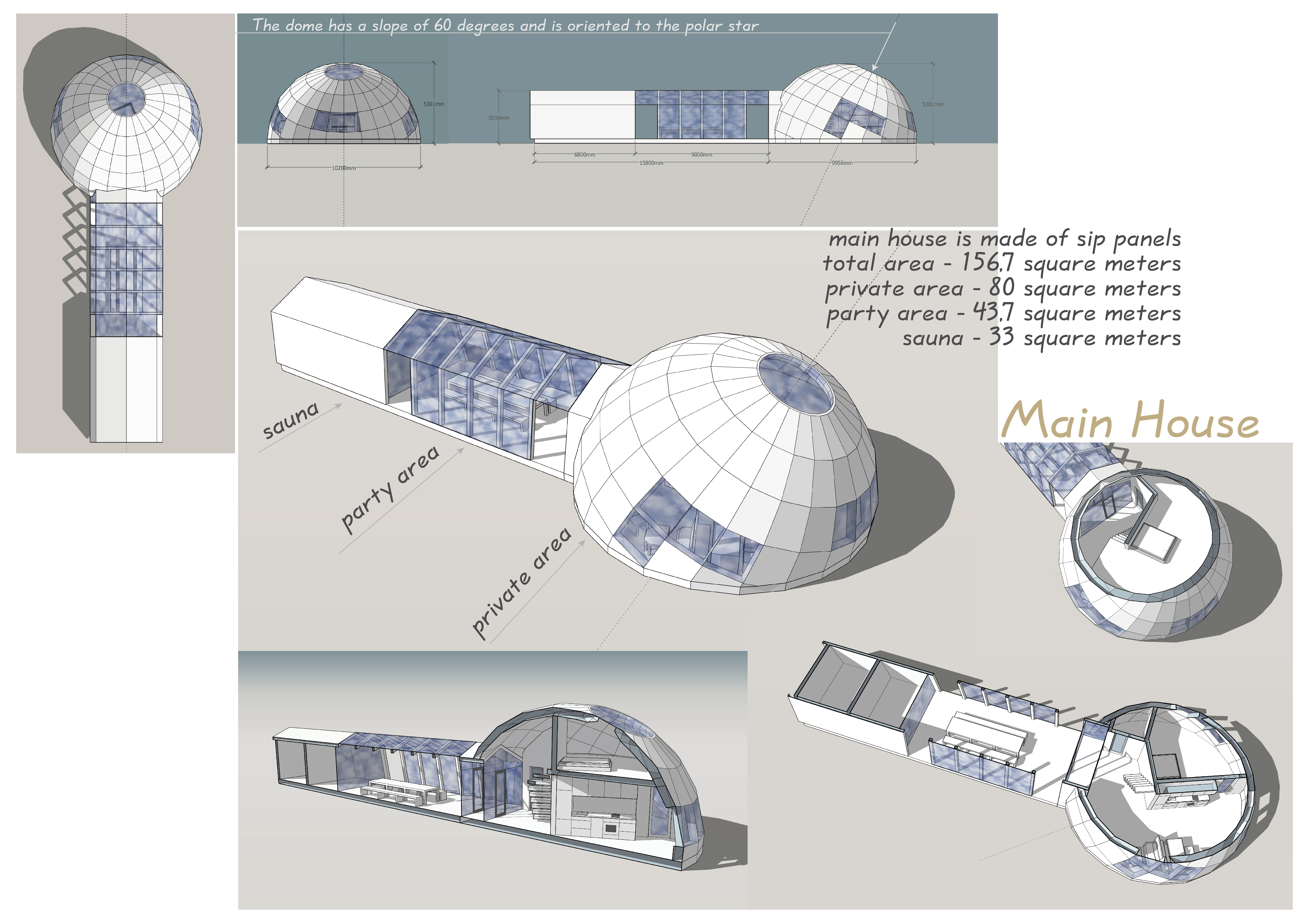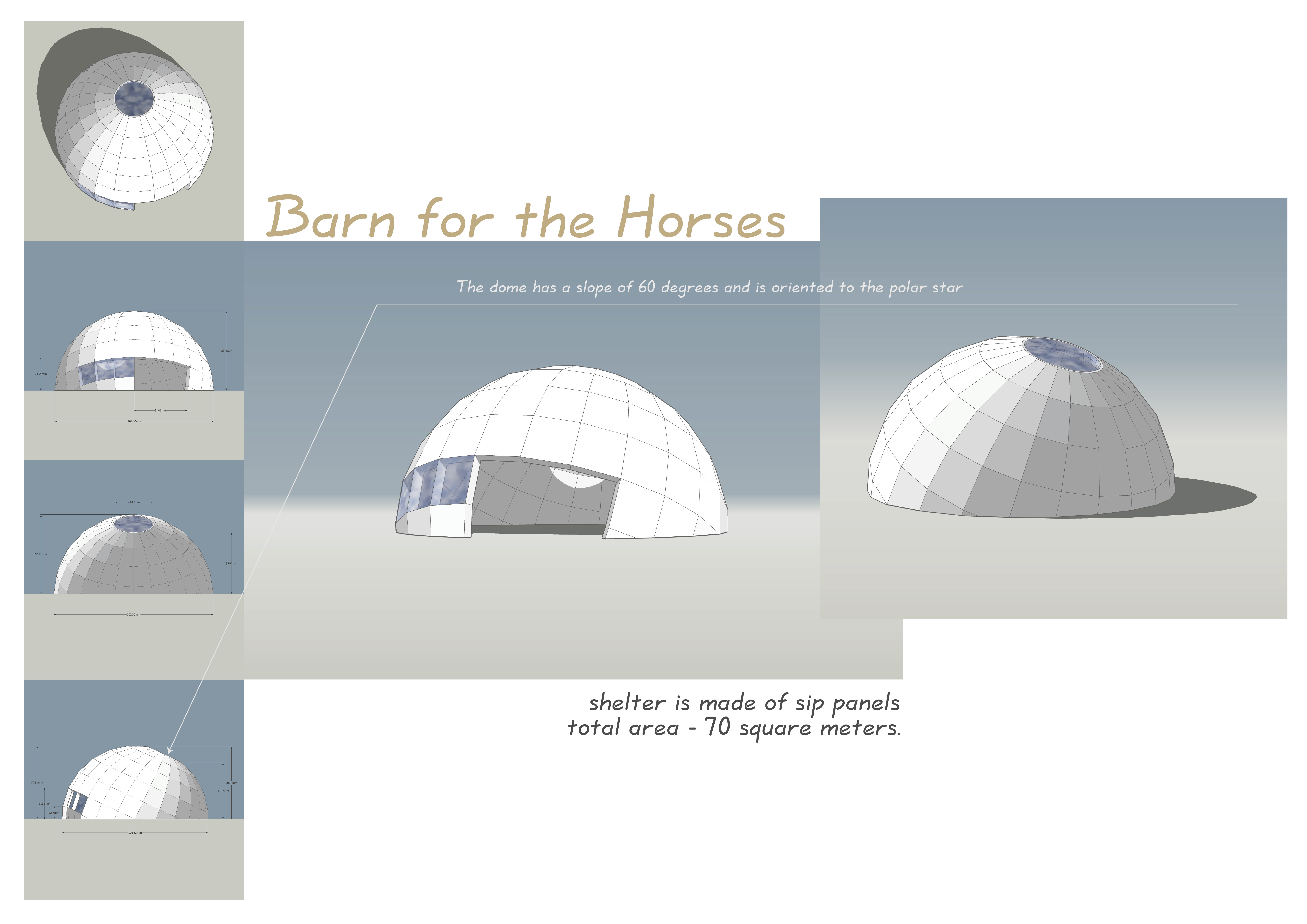5 key facts about this project
At its core, this project embodies the principles of modern architecture while maintaining a strong connection to the surrounding landscape. Each structure is crafted with meticulous attention to detail, featuring innovative dome shapes that are not only visually appealing but also functional, providing efficient heating and cooling properties due to their sloped design. This architectural choice reflects a merging of aesthetic form and practicality, addressing the needs of its inhabitants while promoting energy efficiency through natural design strategies.
The main house serves as the social hub of the project, featuring a spacious layout that includes private areas for rest and relaxation, as well as communal gathering spaces. It provides an inviting atmosphere that encourages interaction among family and guests. Adjacent to this, the guest house is designed for comfort and privacy, catering to visiting friends or family while ensuring they feel at home. Importantly, the barn introduces an equestrian aspect, allowing for a lifestyle that embraces outdoor activities and a connection with nature.
The parking area is strategically situated to minimize any disruption to the serene environment, ensuring that the flow of movement between the buildings is both efficient and pleasant. By placing it thoughtfully within the project, the design promotes accessibility without compromising the natural beauty of the site.
A significant feature of this project is its use of Structural Insulated Panels (SIPs) as the primary building material. These panels not only contribute to the efficiency of construction timelines but also enhance the thermal performance of each building. The sustainable attributes of SIPs align with contemporary architectural efforts to reduce environmental impact while providing occupants with comfort. This choice reflects a broader trend in architecture, where material selection plays a critical role in energy conservation and sustainability.
In terms of architectural ideas, this project illustrates a unique synthesis of form and function. The dome shapes utilized throughout the site are not common in typical residential architecture, creating a distinct visual narrative that sets this project apart. The 60-degree slope of the domes, specifically oriented toward the polar star, adds an educational dimension as well, facilitating discussions around celestial navigation and energy efficiency principles in building design.
The project's layout invites exploration, with each structure positioned to enhance views and create a sense of space. By incorporating natural light and ventilation throughout the designs, the project promotes a healthy living environment, fostering both physical and mental well-being for its inhabitants.
In summary, this architectural design project showcases a modern understanding of living in harmony with nature. The careful selection of materials, the innovative geometries of each building, and the overall thoughtful arrangement of the site reflect a design philosophy committed to sustainability and practicality. To delve deeper into the layers of this project, we encourage you to explore the architectural plans, sections, designs, and ideas presented. Engaging with these elements will provide a richer understanding of this unique architectural endeavor and its potential impact on contemporary residential living.


