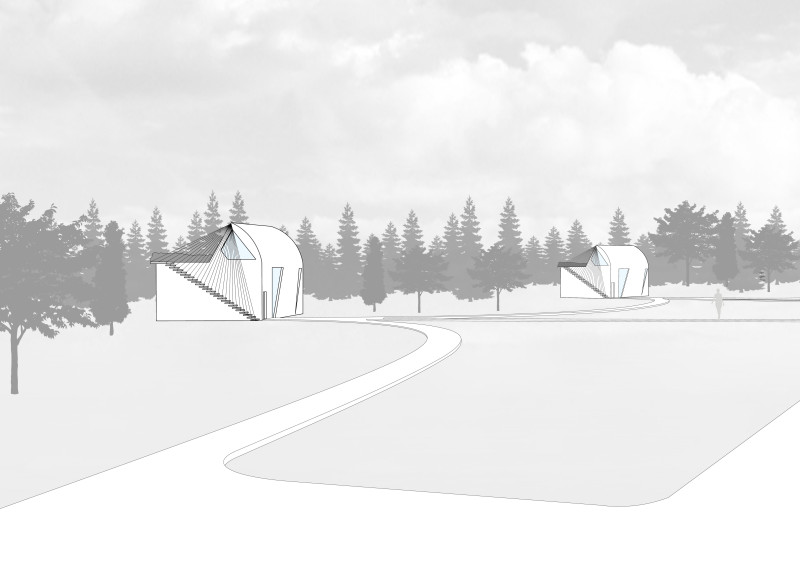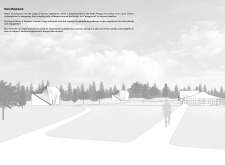5 key facts about this project
At its core, the Poet's Playground is envisioned as a multifunctional space where users can partake in solitary or group activities. The design celebrates the poetic essence of life, emphasizing the importance of personal reflection alongside collective experiences. By intentionally crafting areas that serve diverse purposes—from tranquil indoor spaces meant for contemplating nature to vibrant outdoor zones centered around communal gatherings—the architecture successfully addresses a wide range of user desires and preferences.
The layout of the project is characterized by a "bracelet" scheme, connecting individual structures through meandering pathways. This design strategy encourages exploration, inviting users to engage with both the built environment and the natural landscape that surrounds it. The seamless transitions between different spaces allow visitors to navigate the site fluidly, enhancing their overall experience and interaction with the environment.
Several architectural elements come together to create a unique aesthetic and functional experience. The integration of dome-like structures symbolizes openness and expansiveness, lending themselves well to activities such as stargazing and artistic expression. In contrast, more angular forms introduce complexity and energy, encouraging lively engagement within the various facilities. This contrast between soft curves and sharp angles reflects the duality of human existence—calmness intermingled with vitality.
The materiality of the project plays a significant role in its implementation. Engineered insulated stucco panels are utilized for the exteriors, providing durability and temperature control while requiring minimal maintenance. This choice underscores the architects' commitment to long-term sustainability. Inside, spruce plywood panels add warmth and visual appeal, inviting users to experience the tactile qualities of the environment. Together, these materials create an inviting atmosphere that resonates with the natural landscape, fostering a sense of connection.
The Poet's Playground is especially notable for its versatility. Each area is designed with specific functions in mind, ranging from quiet nooks for reading and reflection to dynamic spaces geared toward group activities and collaboration. This adaptability makes the project suitable for diverse users, enhancing engagement and maximizing its potential as a communal gathering space. The thoughtful incorporation of ecological considerations further enriches the design, signaling a desire to minimize the environmental footprint without sacrificing aesthetic or functional qualities.
In terms of social impact, the project serves as a catalyst for cultural exchange and community interaction. By offering multifunctional spaces that encourage creativity, dialogue, and shared experiences, the Poet's Playground enriches the local cultural fabric. It stands as an architectural embodiment of storytelling, where each space is a stanza contributing to the overarching narrative of human experience.
For those interested in exploring the intricacies of this project, a closer examination of the architectural plans, sections, and designs reveals the thought process and innovative ideas that shaped the Poet's Playground. By delving into these elements, readers can gain a deeper appreciation for the architectural strategies employed, the material choices made, and the overarching vision behind the project. Engaging with the detailed presentation will allow a richer understanding of how architecture can serve not just as a shelter, but as a space that nurtures both individuality and community.























