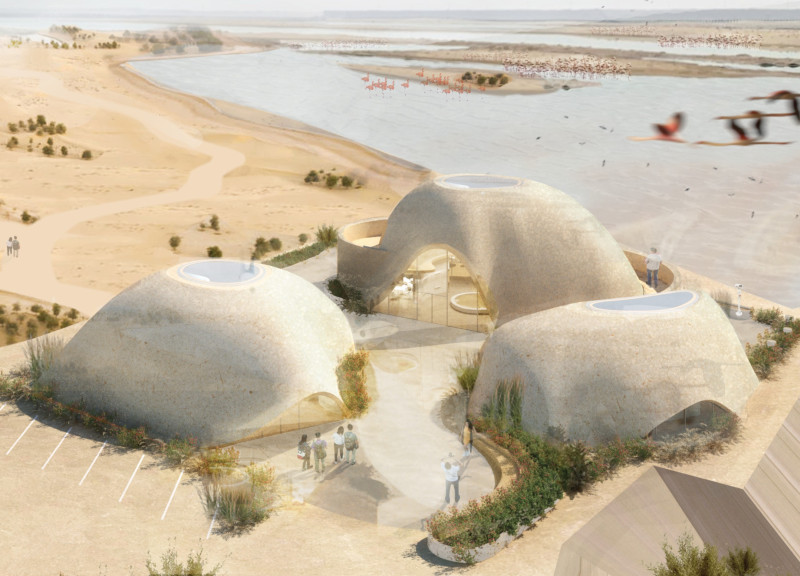5 key facts about this project
The structure comprises three dome-like forms that are interconnected, facilitating a smooth flow between spaces. These domes include areas for visitor reception, offices, gift shops, a training room, display rooms, a cafeteria, and outdoor viewing areas. Each space is designed to maximize the visitor's immersion in the natural surroundings, while pathways and observation points are strategically positioned to enhance wildlife interactions.
Sustainable design practices are prominently featured throughout the project. The architecture utilizes items such as 3D printed cement for precision construction and reduced waste, while dried date palm leaves are employed as insulation material. The use of cob, a natural composite, enhances thermal efficiency, and travertine stone adds durability and aesthetic value. Plaster with a sand finish ensures compatibility with the local environment while contributing to the project’s overall aesthetic coherence.
Integration with the Local Environment
One of the defining aspects of the OASIS project is its thoughtful integration with the surrounding wetlands. The fluid architectural forms are inspired by natural shapes found within the ecosystem, allowing the structure to resonate with its setting. This design approach not only reflects the local context but also serves to engage visitors with the unique biodiversity of the area. The building's arrangement provides unobstructed views of the wetlands, allowing for unobtrusive observation of flamingos and other wildlife.
The project also emphasizes organic visuals, minimizing sharp edges and creating forms that promote a natural flow, similar to the patterns created by the wetlands. Visitors are guided along paths that connect naturally occurring features, enhancing their educational experience and fostering a deeper awareness of the local environment.
Sustainable Practices and Community Engagement
The OASIS project prioritizes sustainability by incorporating a variety of eco-friendly materials and construction methods. Utilizing locally sourced materials not only reduces environmental impact but also fosters a connection with the community by promoting regional craftsmanship. Each component of the design serves a dual purpose by contributing to the structural integrity and supporting the overarching goal of environmental education.
The visitor center is designed to provide more than just a viewing platform; it includes interactive displays and information stations aimed at educating the public about wetland ecology and conservation efforts. The inclusion of binocular stations and outdoor viewing areas encourages active engagement with the habitat, contributing to a hands-on understanding of the delicate balance within this ecosystem.
The OASIS project exemplifies a harmonious relationship between architecture and nature while addressing contemporary concerns of sustainability and community engagement. By exploring the various architectural plans, sections, and design specifics of this project, one can gain deeper insights into its functional elements and unique approaches that distinguish it from other architectural designs. For more details, consider reviewing the architectural drawings and ideas related to this initiative.


























