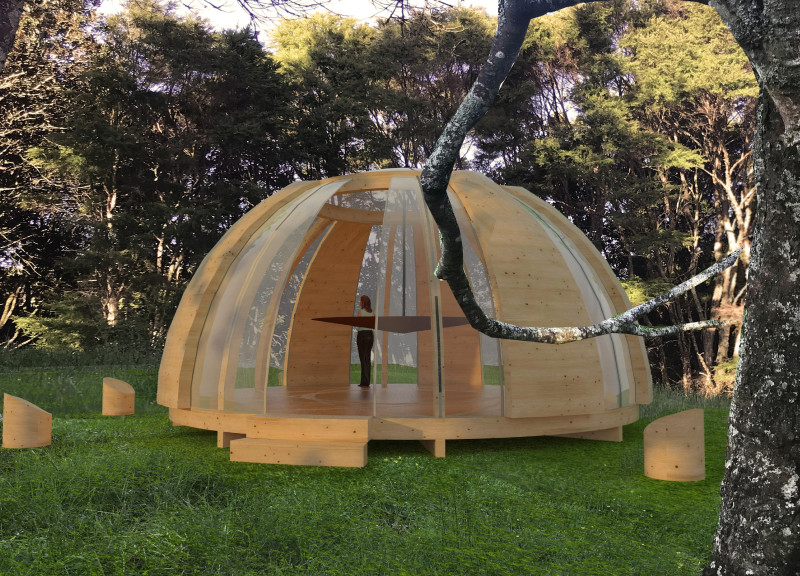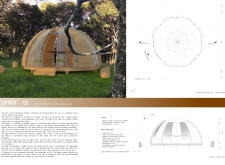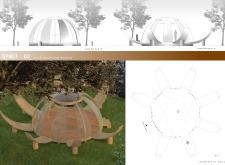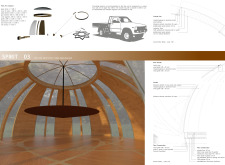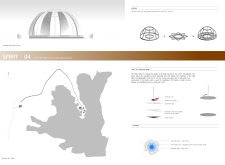5 key facts about this project
Functionally, the meditation cabin is designed to accommodate solitary users or small groups, allowing for moments of quiet reflection and community gathering. The layout is generous yet unobtrusive, providing enough space for various meditative activities without overwhelming the senses. Central to the design is an altar mechanism, which can be adjusted to suit the needs of users, further encouraging adaptability in how the space is utilized. This element underscores the importance of both fixed and flexible spaces in architecture, allowing the structure to serve evolving functions over time.
One of the key features of this cabin is its unique architectural form. The structure resembles a blossoming flower, with a dome shape that fosters an inviting ambiance for quiet contemplation. This organic form promotes a sense of connection to nature while also allowing light to penetrate the interior. Large glass panels create visual links to the surrounding landscape, enhancing the spiritual experience for users by drawing nature into the space. This design approach exemplifies an understanding of how architecture can influence human emotion and well-being, using elements of natural light and open views.
The materiality of the project plays a crucial role in achieving both aesthetic and functional goals. Local wood is principally used in the construction, reflecting a commitment to sustainability and integration with the environment. This choice of material not only introduces warmth to the interiors but also resonates with the geographical context of New Zealand, as it draws from locally sourced resources. Insulated glazing is employed in aluminum frames, allowing for energy efficiency while maximizing natural light without compromising comfort.
The cabin’s foundation uses concrete, ensuring a stable base while being mindful of longevity. The inclusion of aluminum gear elements highlights the cabin's innovative design, allowing movable components such as the altar table to be both lightweight and functional. Weatherproofing the structure is handled by bituminous membranes, which make it suitable for New Zealand’s diverse climate, ensuring that the cabin remains a reliable retreat in various weather conditions.
Circulation throughout the space is thoughtfully designed, enhancing the user experience. The circular configuration of the building encourages a smooth flow into and out of the cabin, reinforcing a connection with the surrounding nature. A path leading toward the cabin features tree canopies that provide shade and frame the meditative journey, further deepening the immersive experience for visitors.
This meditation cabin stands as a cultural representation, intertwining contemporary architectural design with traditional Māori principles that emphasize harmony with the land. By using locally sourced materials and reflecting an ethos of respect for the environment, the project speaks to the importance of cultural sensitivity in design. It encourages a dialogue between contemporary architecture and traditional practices, showcasing how modern structures can nurture cultural heritage while providing functional spaces.
The project emphasizes the significance of usability in design, encouraging future architects and designers to consider how spaces can evolve to meet the changing needs of their users. By fostering a strong connection between the built environment and nature, the meditation cabin highlights the transformative potential of architecture when approached with mindfulness.
For those interested in exploring the nuances of this architectural endeavor, it is beneficial to examine the architectural plans, sections, and overall designs. Engaging with these elements can provide deeper insights into the project and its expressive architectural ideas. The cabin represents not only a space for meditation but also a thoughtful exploration of how architecture can resonate deeply with the human experience in relation to nature. Discover more about this carefully crafted project for an enriched understanding of its design and impact on its surroundings.


