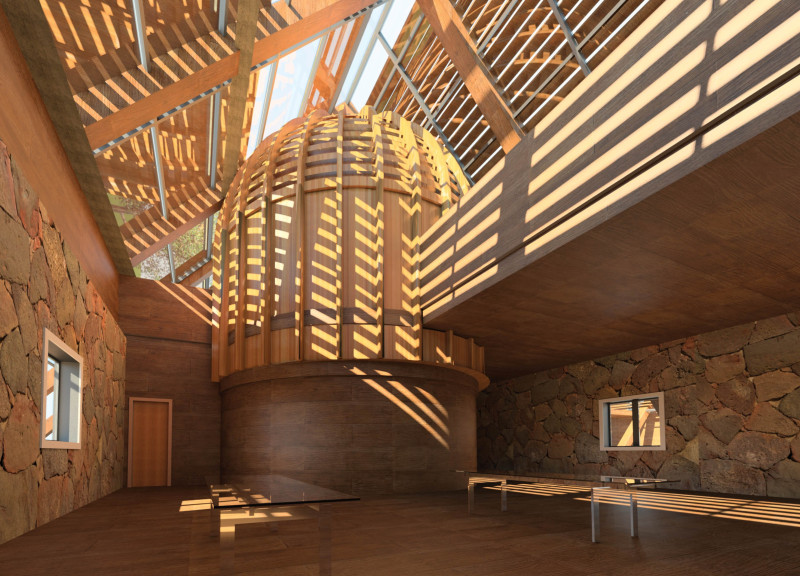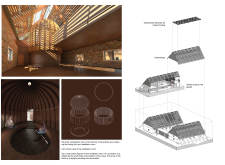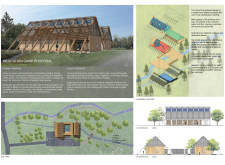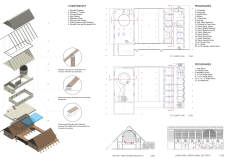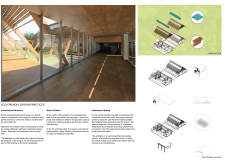5 key facts about this project
The architecture is characterized by two identical building forms, symbolically reflecting the dual aspects of personal meditation and community interaction. This symmetry not only facilitates efficient space utilization but also highlights the importance of balance in life and nature. The design creates distinct areas for communal gathering, individual reflection, and residential needs, all interconnected through thoughtfully designed pathways that enhance circulation while maintaining a meditative atmosphere.
A noteworthy aspect of the project is the emphasis on sustainability and environmental consciousness. The use of hollow wooden bricks filled with site-excavated soil presents a resource-efficient building method that also provides natural insulation, reducing energy consumption. Additionally, the incorporation of wooden A-frames and concrete beams further supports the structure while maintaining an aesthetic that aligns with the overall philosophy of the camp.
The architectural design prominently features large windows and glass panels, offering unobstructed views of the surrounding landscape and allowing natural light to flood interiors. This connection to the outdoors fosters a sense of openness and tranquility, essential for the meditative experience. The dome-like structure of the meditation room, enhanced by skylights, further deepens this connection, providing an inviting and intimate space for contemplation while maximizing the benefits of natural light.
Unique design approaches are employed throughout the project to enhance its functionality while embracing environmental responsibility. The artificial water pool serves as a multifunctional element that not only contributes to aesthetic appeal but also cultivates a sustainable approach by acting as a rainwater reservoir. This innovative use of water emphasizes the value of local resources while providing practical benefits for the facility.
The landscaping accompanying the architecture is intentionally designed to include native vegetation, aiming to reinforce ecological balance and reduce maintenance needs. The integration of green spaces not only enhances the aesthetic experience but also promotes biodiversity within the environment.
Sustainability extends to energy use as well, with solar panels strategically positioned on the roofs to harness renewable energy and lessen reliance on external power sources. Additionally, a geothermal heating system is included to maintain comfortable interior temperatures without compromising environmental values.
The meditation camp project represents a thoughtful response to the growing need for spaces that nurture mindfulness and well-being within a community context. Its careful architectural planning ensures that users can enjoy both solitude and social interaction in an environment that prioritizes natural harmony. By prioritizing eco-friendly materials and innovative functionality, the design reflects a commitment to responsible architecture.
To explore the project further, readers are encouraged to look deeper into its architectural plans, sections, and various design elements that illustrate the intricate relationship between the built environment and its natural surroundings. This comprehensive examination will provide valuable insights into the architectural ideas that shape this meditation camp, highlighting its contributions to contemporary design practices focused on health, wellness, and ecological integrity.


