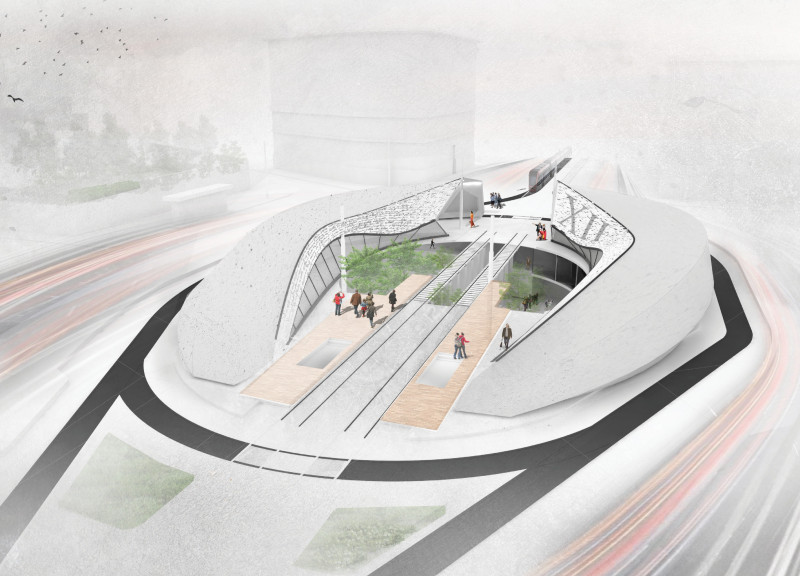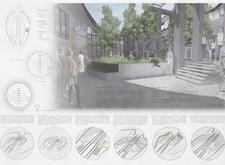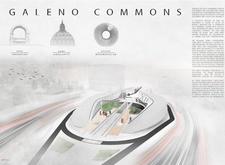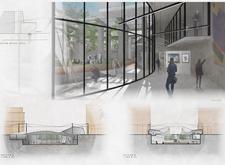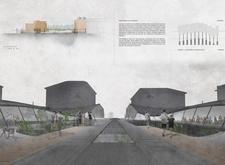5 key facts about this project
At its core, Galeno Commons is intended to serve as a multifunctional civic space that invites various forms of public activities. It encompasses areas for gathering, events, exhibitions, and recreational activities, making it a versatile hub for community life. The thoughtful design allows for natural flow and circulation, ensuring that visitors feel welcomed and encouraged to explore their surroundings. The layout promotes visibility and interaction among different spaces, reflective of the traditional Roman ideals of connectivity within civic architecture.
Important design elements of Galeno Commons include the prominent use of arches, a hallmark of Roman architecture. These arches not only serve an aesthetic purpose but also provide structural support, allowing for wider open spaces that facilitate gatherings and promote a sense of openness. The incorporation of a dome is another focal point of the design, creating a visually engaging central area that enhances the building's character. This dome also plays a crucial role in the building's function, allowing for natural light to permeate the interior, reducing the need for artificial lighting during the day and fostering a welcoming atmosphere.
The oculus, designed as a central skylight, further emphasizes the connection between the indoor environment and the exterior world. It draws light into the heart of the structure, creating a dynamic play of light and shadow that changes throughout the day, thus enriching the user experience within the space. This element not only enhances the aesthetic quality of the interior but also serves as a reminder of the importance of light in architectural design.
The project showcases a careful selection of materials that reflect both durability and visual appeal. Reinforced concrete forms the primary structural framework, allowing for bold, expansive configurations while ensuring longevity. The use of large glass panels enhances transparency, promoting engagement with the surrounding urban context and inviting the community to interact with the space. Steel is utilized in various structural elements, providing strength while contributing to the overall modern aesthetic. Additionally, the incorporation of wood in flooring and fixtures introduces warmth and tactile contrast within the interiors, striking a balance between robustness and comfort.
Another unique design approach evident in Galeno Commons is the fluidity of space. Rather than adhering to traditional rectangular layouts, the design embraces circular and polygonal shapes that encourage movement and exploration. This departure from conventional forms can make the experience within the building more engaging and inviting for visitors, promoting social interaction and collaboration.
Galeno Commons represents a synthesis of architectural ideas that resonate deeply with both the historical significance of Rome and the contemporary needs of its citizens. By integrating elements of tradition with modern design principles, the project stands as a testament to the capacity of architecture to serve communal purposes while respecting cultural heritage. It invites individuals to gather, reflect, and participate in civic life, fostering a renewed spirit of community.
For those interested in a more detailed examination of this architectural project, including architectural plans, architectural sections, and further insights into the architectural ideas underpinning Galeno Commons, it is worth exploring the project's presentation to appreciate the thoughtful design choices more fully.


