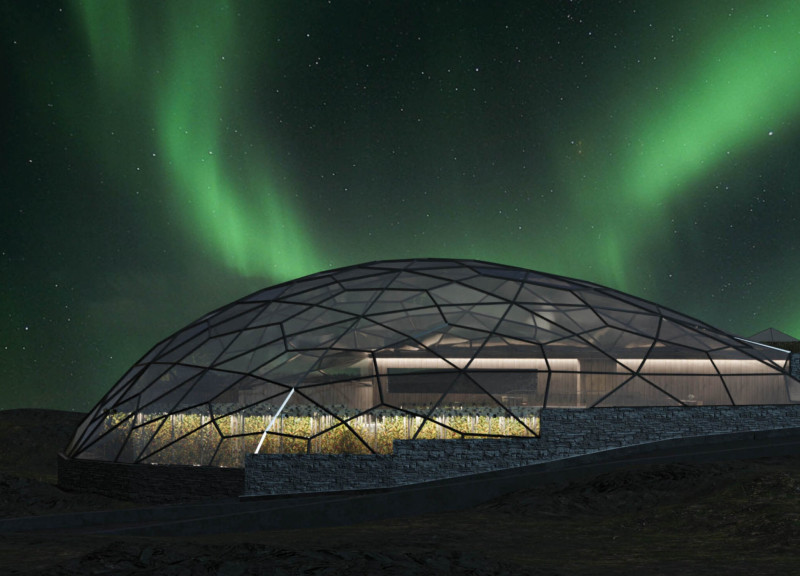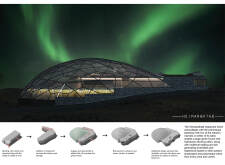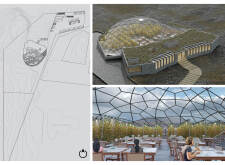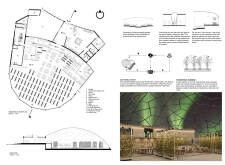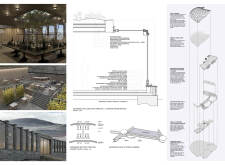5 key facts about this project
The design represents a significant shift in how dining spaces can engage with their locales, prioritizing an experience that celebrates nature while serving a culinary purpose. The building's dome-shaped form, inspired by traditional greenhouse structures, integrates into the landscape, reflecting the area's natural beauty and creating a seamless transition between indoor and outdoor spaces.
Functionally, Heimaraktað serves as a restaurant, an educational hub, and a space for community engagement. Key spaces within the project include a spacious dining area, a greenhouse dedicated to hydroponic farming, and state-of-the-art kitchen facilities. The dining area is designed to maximize views of the carefully cultivated greenhouse and the picturesque landscape. This layout not only enhances the dining experience but also enables guests to appreciate the connection between food production and culinary artistry.
The greenhouse stands out as a vital component of the restaurant's operations. Equipped with a hydroponic growing system, it allows for the cultivation of fresh herbs and vegetables on-site. This innovative approach promotes sustainability and reduces the carbon footprint associated with food transportation. The integration of such systems into the restaurant design underscores a commitment to environmentally conscious practices, which resonates with the growing demand for local and sustainable dining options.
Another noteworthy aspect of the architectural design is the use of materials that reflect the local environment. Triple-glazed glass is employed extensively to ensure energy efficiency, allowing natural light to flood the interior while providing panoramic views of the landscape. Steel framing offers structural support to the dome, facilitating an open and inviting atmosphere that encourages community interaction. Elements such as reinforced concrete in the foundations and timber finishes create a warm, organic feel that aligns with the restaurant's focus on sustainability.
Unique design approaches are evident throughout the project. The entrance pathway, with its meandering steps, invites visitors to engage actively with the landscape as they approach the restaurant. Skylights punctuated throughout the overhead structure enhance the experience during evening dining, allowing patrons to gaze at the northern lights, which are a hallmark of the region's charm. This design decision not only enriches the ambiance but also reinforces the restaurant’s commitment to connecting patrons with the beauty of their surroundings.
The architecture of Heimaraktað reflects contemporary trends that prioritize environmental responsibility while fostering a sense of place. By utilizing geothermal energy sourced from nearby hot springs, the building minimizes energy consumption and embraces Iceland's unique environmental resources. The thoughtful integration of these elements showcases how modern architecture can solve pressing sustainability issues while offering a high-quality user experience.
Overall, Heimaraktað emerges as a compelling architectural project that exemplifies innovative design and sustainable practices in the food industry. Its ability to merge dining with a deep appreciation for nature positions it as an important addition to Iceland’s culinary and cultural landscape. For a deeper understanding of its architectural principles and design nuances, it’s encouraged to explore the project presentation, including architectural plans, architectural sections, architectural designs, and architectural ideas that further illustrate its thoughtful execution and vision.


