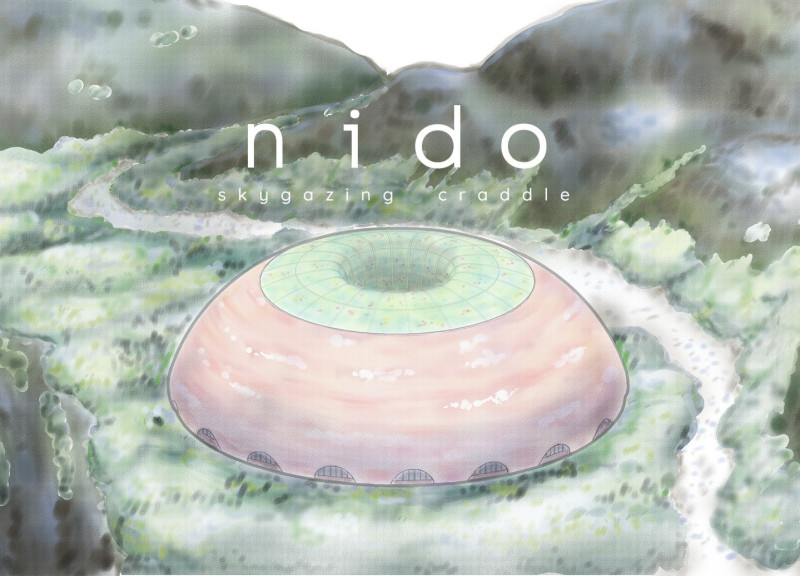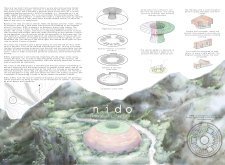5 key facts about this project
The architectural design of NIDO seeks to blend the building with its natural surroundings while serving the needs of patients and caregivers. The facility is characterized by a community-oriented layout that encourages social interaction while ensuring individual privacy. Patient rooms are placed strategically to provide views of a central garden, fostering a connection to nature and allowing for tranquil experiences. This thoughtful integration of greenery within the building’s core is a significant feature, differentiating NIDO from traditional healthcare environments.
One distinctive aspect of the design is the dome-like structure that encapsulates the main areas of the building. This geometric approach creates a multifunctional space that accommodates various activities, from therapy sessions to quiet reflection. The design choices prioritize not only aesthetics but also usability, with attention given to caregiver accessibility to enhance support for patients.
The material selection in NIDO is focused on warmth and tactile comfort, employing natural materials such as wood and soft finishes that create a welcoming atmosphere. The exterior may consist of earth-toned materials that harmonize with the landscape, further reinforcing the connection to the environment. This approach to materiality reinforces the project's objective of transforming the healthcare experience into one of solace rather than clinical confinement.
The layout of the facility facilitates both communal interaction and private reflection, recognizing the complex emotional landscape faced by patients and their families. Curated spaces throughout the building promote a sense of belonging and support, moving away from the sterile and institutional feel typically associated with healthcare facilities. The design of NIDO encapsulates a holistic understanding of patient care, prioritizing mental and emotional health alongside physical well-being.
For further insights into this project, including architectural plans, sections, and additional architectural designs, the presentation offers an in-depth exploration of the innovative design ideas at play in NIDO. The comprehensive analysis provides an opportunity to understand how NIDO redefines the patient experience in terminal care through intentional architectural choices.























