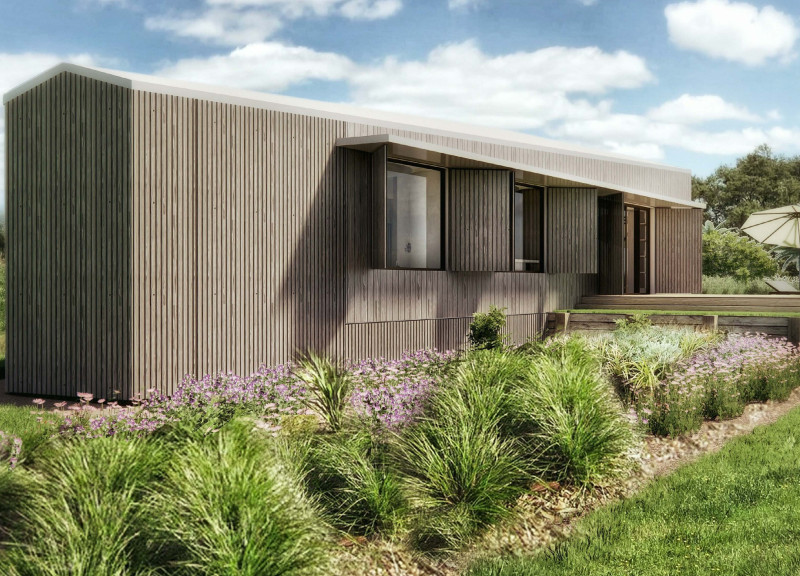5 key facts about this project
The architectural design integrates seamlessly into its geographical context, leveraging views of the Firth of Thames and the Coromandel Range. This strategic orientation enhances the living experience, inviting abundant natural light and framing picturesque vistas that foster a connection between the indoor and outdoor environments. The layout is open and fluid, effectively accommodating a variety of activities, from family gatherings to quiet individual retreats.
The façade of Bach 4.2 employs an aesthetic that features vertical timber cladding, which not only provides a rustic charm but also promotes an authentic connection to the natural world. The materiality of the project emphasizes sustainability, prominently utilizing natural timber, plaster for interior finishes, and large glass panels that enhance transparency and allow for visual continuity with the outdoors. The roof's angular design serves both a functional and aesthetic purpose, efficiently managing rainwater collection while providing an intriguing silhouette that distinguishes the structure within its surroundings.
Inside, the design showcases a harmonious blend of materials and textures. The central living area is accentuated by a dome-shaped ceiling, which enhances both acoustics and airflow. This design choice not only adds a unique architectural feature but also creates a sense of spaciousness and enhances the overall ambiance of the home. The careful selection of soft textiles and natural finishes throughout the interior contributes to an inviting atmosphere that resonates with its users.
In addition to aesthetic considerations, Bach 4.2 integrates advanced sustainable systems that support its function as a modern eco-friendly residence. Solar panels are prominently featured, harnessing renewable energy to minimize reliance on conventional power sources. Furthermore, the incorporation of heat recovery units ensures a constant flow of fresh air while optimizing energy efficiency. Water management systems, including rainwater harvesting and greywater recycling, are also critical to the project's environmental strategy, allowing for sustainable water usage that aligns with a responsible approach to resource management.
Unique design approaches evident in Bach 4.2 are rooted in its profound respect for the landscape and commitment to sustainability. The seamless transition between indoor and outdoor spaces, the thoughtful use of materials that emphasize ecological sensitivity, and the architectural forms that draw attention to the natural environment are all indicative of a design philosophy focused on creating a harmonious living experience. The dome-shaped ceiling and the deliberate use of light-enhancing glass elements exemplify this ethos, as they create spaces that feel expansive and connected to the outdoors.
Bach 4.2 emerges not just as a functional dwelling but as an educational model that demonstrates the potential for architectural design to navigate the complexities of modern living while maintaining an unwavering commitment to the environment. The thoughtful integration of high-performance systems, the careful selection of materials, and the unique architectural elements serve as a case study for future projects in sustainable design.
For those seeking to delve deeper into the intricacies of Bach 4.2, exploring the architectural plans, sections, and design ideas will provide further insight into the innovative approaches that define this project. Engaging with these detailed elements allows for a richer understanding of how architecture can fulfill both aesthetic and functional requirements while fostering a responsible relationship with our natural surroundings.


























