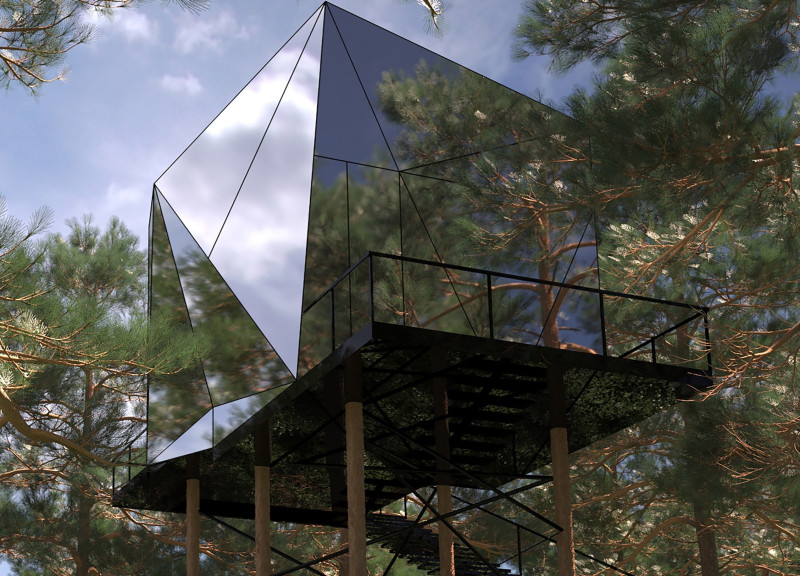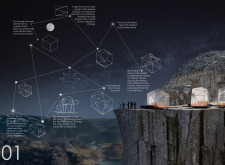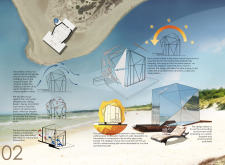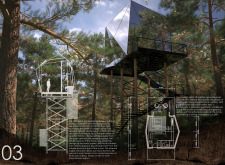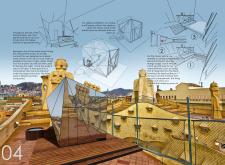5 key facts about this project
Design Efficiency and Innovative Geometry
What differentiates this project from other micro living designs is its innovative approach to geometry and environmental integration. The architects began with a standard cuboidal shape, which was transformed into a more dynamic, dome-like configuration. This unique shape not only allows for better solar exposure but also enhances structural stability. As a result, the micro homes can better accommodate photovoltaic panels, optimizing energy collection and reinforcing the project's commitment to sustainability.
Attention to cross-ventilation is another hallmark of this design. The homes feature strategically placed glass panels that serve dual functions of natural light ingress and airflow facilitation. This consideration reduces reliance on mechanical ventilation systems, promoting energy efficiency. The homes are able to maximize views and invite the surrounding landscape indoors while maintaining privacy.
Focus on Materiality and Functionality
The choice of materials plays a significant role in the overall design philosophy. The micro homes incorporate glass solar panels, reinforced structural steel, and wood elements for internal finishes, creating a modern aesthetic while ensuring durability. The use of recycled and locally sourced materials wherever possible reflects a commitment to sustainable practices.
In terms of functionality, the design maximizes living space through innovative furniture integrations, allowing for flexible use of areas. Features such as foldable beds and multifunctional furniture emphasize efficient use of space, catering to the needs of modern urban dwellers. Furthermore, a built-in water recycling system facilitates responsible resource use, capturing and filtering greywater for reuse, thus enhancing the sustainability profile of these homes.
The emphasis on adaptability extends to the potential placement of the micro homes in various environments, such as cliffside or coastal settings. This adaptability ensures that the architecture is responsive to its surroundings, showcasing versatility and consideration of local climate conditions.
For a deeper understanding of this architectural design project, interested readers are encouraged to explore the architectural plans, sections, and designs presented. Insight into the unique architectural features and innovative solutions can provide a comprehensive perspective on the conceptual and functional aspects of these micro homes. Such an exploration aligns with the growing interest in sustainable, efficient living and contemporary architectural ideas.


