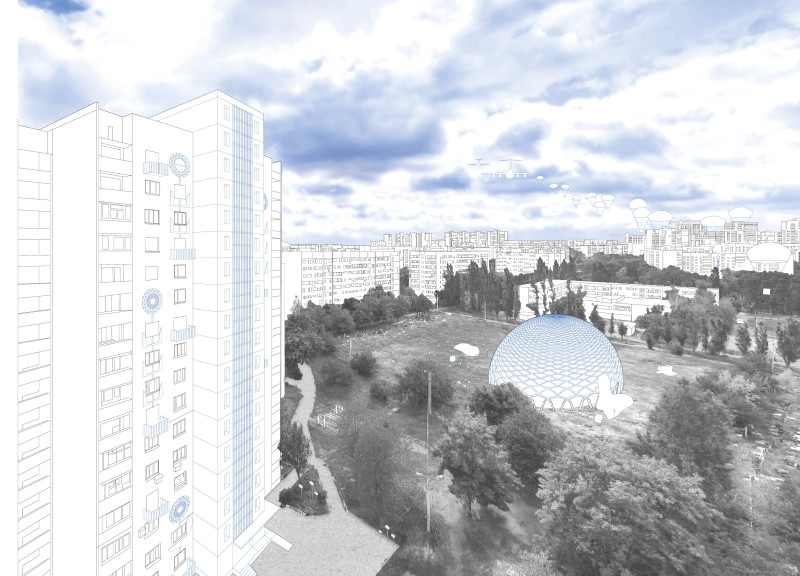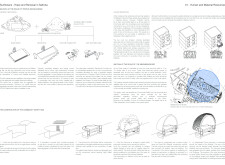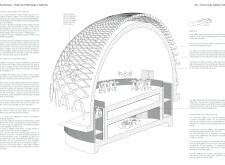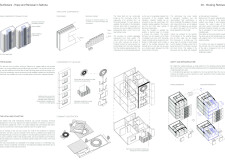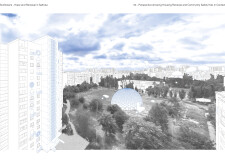5 key facts about this project
### Overview
Located in the Saltivka neighborhood of Ukraine, the project aims to revitalize areas impacted by conflict and decay. Intending to meet immediate humanitarian needs, the design establishes a framework for community interaction and resilient reconstruction. The proposal outlines innovative architectural solutions that leverage local materials and participatory construction techniques, advocating for community involvement throughout the rebuilding process.
### Community Safety Hub
The design features a **Community Safety Hub**, which serves as a multifaceted facility delivering shelter, healthcare, and spaces for social gatherings. This adaptable structure is intended for replication across various regions in Ukraine to enhance disaster response efforts. It incorporates a dual architectural response addressing the threats posed by previous attacks, ensuring occupant safety with reinforced safety measures while concurrently fostering a sense of community through accessible gathering spaces.
The design emphasizes collective memory and identity, integrating opportunities for resident engagement in the construction process to promote ownership and community pride. Sustainable practices are central to the approach, employing local materials, including recycled construction waste, to minimize the environmental impact.
### Material Innovations
A diverse range of materials has been utilized to fulfill both functional and aesthetic requirements while prioritizing sustainability. Reinforced concrete serves as the primary structural component, adaptable to local aggregates and byproducts. Reclaimed rubble from demolished buildings is creatively employed to form new architectural elements, minimizing waste during transportation. Agricultural waste is incorporated for insulation and as a composite material, emphasizing a commitment to ecological practices. Lightweight steel frames the dome structures, facilitating efficient construction and offering durability. Locally sourced insulation materials further enhance energy efficiency within the facilities, ensuring comfortable living conditions for inhabitants.
The project actively promotes a participatory construction model that engages local residents, fostering skill development and reinforcing community ties. By allowing individuals to participate in various roles—from unskilled positions to specialized tasks—the initiative strengthens both capability and connection within the community.
### Design Outcomes
The culmination of the design results in key structures that support community resilience. The Community Safety Hub features robust dome-shaped architecture, providing a secure refuge alongside communal spaces. Residential units are designed to foster neighborhood interaction, integrating balconies and communal areas to enhance social connectivity. Additionally, the inclusion of green spaces and communal plazas contributes positively to the urban landscape, promoting usability and community well-being. Safety considerations are paramount, with the Community Safety Hub designed with a dual-layer structure to offer protection from potential threats while ensuring the availability of shared environments for residents.
The Community Safety Hub's flexibility offers rapid assembly capabilities needed in emergency contexts, allowing for potential disassembly and relocation in response to evolving crisis situations. Furthermore, modular housing designs are incorporated to permit adaptations based on community needs, utilizing salvaged materials in innovative facade treatments.


