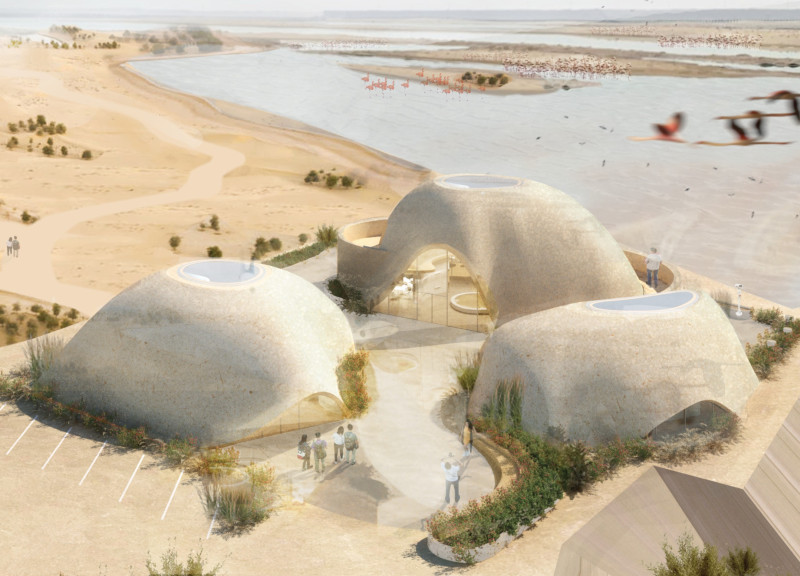5 key facts about this project
At its core, *Oasis* serves as a focal point for visitors seeking to learn about the delicate ecosystem of the wetlands. The design facilitates a wide range of educational initiatives while providing an immersive experience, allowing users to connect with both the flora and fauna in this unique ecological setting. This visitor center is purposefully designed to enhance the understanding of flamingo behavior and the importance of wetland preservation. By providing observation points and interactive displays, the project encourages learning and appreciation for biodiversity.
The architectural form of **Oasis** is characterized by a series of interconnected dome-like structures that reflect the organic shapes found in the surrounding landscape. This careful attention to form is a key aspect of the project’s design approach, which seeks to create a seamless relationship between the built and natural environments. The domes not only provide visual appeal but also reinforce the project's objective of blending into the dune-like contours of the desert. The design employs smooth curves and flowing lines, mimicking the natural beauty of the flamingos and their habitat, fostering a sense of unity between nature and architecture.
Materials used in the design are thoughtfully selected to ensure both sustainability and durability. Dried date palm leaves feature prominently as an insulation method, echoing local building traditions while drawing on a readily available resource. This choice of material aligns with the project’s ecological values, reflecting a sustainable approach to construction. Furthermore, cobblestones and troweltime stone enhance the structural integrity and aesthetics of the center, while sand plaster provides a textured finish that blends harmoniously with the natural surroundings. The use of 3D printed components allows for bespoke architectural features that cater to both functional needs and design intentions.
One of the unique design approaches of *Oasis* is its emphasis on environmental sensitivity. The layout is meticulously planned to minimize ecological disruptions, ensuring that the habitats of local wildlife remain preserved. Furthermore, the site enhances visitor experience with panoramic views that encourage observing the wetlands without hindering the natural flow of wildlife. The integration of outdoor spaces encourages exploration and interaction, blurring the lines between interior and exterior environments.
This project also fosters educational opportunities through its interactive exhibits. Spaces within the visitor center are curated to engage individuals of all ages, promoting dialogue about conservation efforts and the ecological significance of wetlands. By creating an environment conducive to learning, the architecture not only serves functional purposes but also acts as a catalyst for environmental stewardship among visitors.
Exploring the *Oasis* project offers valuable insights into contemporary architectural practices focused on sustainability, ecological awareness, and innovative design. A closer examination of its architectural plans, sections, and designs reveals a well-considered interplay between form and function, as well as the thoughtful integration of local materials. Readers interested in the nuances of contemporary architecture and its potential for fostering ecological understanding are encouraged to delve deeper into the details of this project presentation for a more comprehensive perspective on its impactful design ideas and outcomes.


























