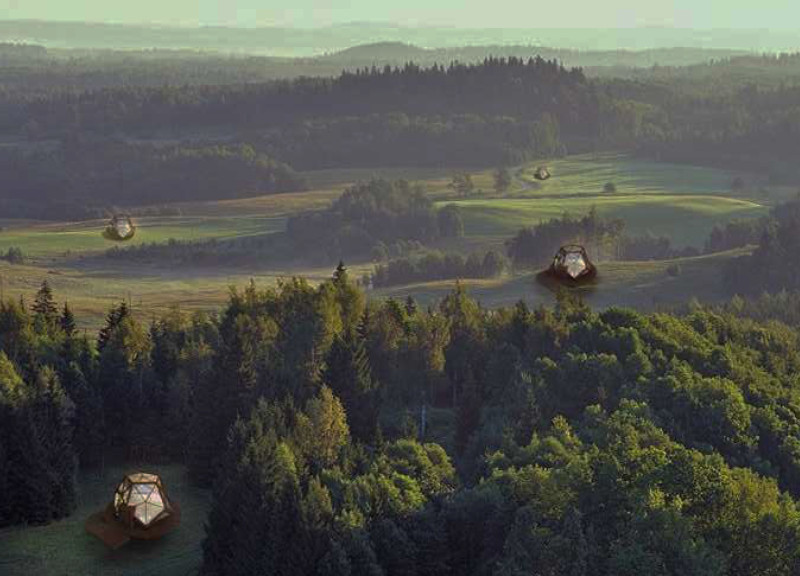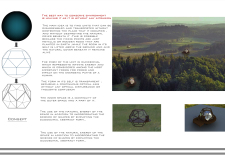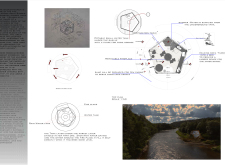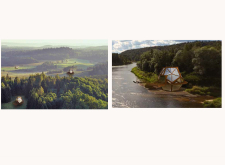5 key facts about this project
The project's design is built around the form of a dodecahedron, a geometric shape that draws inspiration from foundational principles of architecture and geometry. This choice of shape is significant as it symbolizes interconnectedness and energy flow, reflecting a design philosophy that seeks to foster a deeper relationship between inhabitants and their natural surroundings. The project operates on the premise that architecture should not merely occupy space but enhance the ecological network in which it exists.
Functionally, this dwelling is a comprehensive living space that includes essential areas such as a kitchen, living and sleeping quarters, and sanitation facilities. The kitchen is carefully designed with a preparation table, food storage elements, and a potable water supply system that is both practical and efficient. The living and sleeping areas incorporate flexible furniture solutions, such as a folding sofa that functionally transforms into a bed, catering to the varied needs of occupants while maximizing available space. The sanitation area is equipped with a shower and a unique rainwater collection system that channels precipitation into an underground tank, promoting water conservation and sustainability within the architectural framework.
A distinct aspect of this architectural design lies in its material choices, which play a crucial role in reinforcing its sustainable ethos. The project utilizes a combination of metal and wood for the structural frame, ensuring strength while promoting minimal environmental impact. This is complemented by the use of PVC in the water collection system and glass for the walls, which allows for natural light to permeate the interior space, thereby diminishing reliance on artificial lighting. The inclusion of fabric for curtains adds an element of warmth and softness to the overall aesthetic, further enriching the dwelling's connection to its environment.
One of the unique design approaches of this architectural project is the removable fireplace, which allows occupants to adapt the living space according to seasonal variations. This flexibility is further evidenced through the incorporation of ramps, ensuring that the design is accessible to a wider demographic. The project also emphasizes energy reduction through thoughtful lighting choices, using candles instead of traditional electric lighting to create a tranquil atmosphere while minimizing energy consumption.
The environment surrounding the proposed structure significantly influences its design. Placed within a landscape characterized by lush greenery and serene water elements, the project’s footprint is deliberately designed to coexist with nature rather than disrupt it. This relationship emphasizes the importance of living in harmony with the environment, highlighting the architect's commitment to ecological integrity.
This project serves as a model for future residential designs that prioritize environmental stewardship, functional adaptability, and aesthetic simplicity. By exploring this architectural endeavor in further detail, viewers can gain deeper insights into the key elements that define its unique approach. Architectural plans, sections, and design considerations all contribute to a comprehensive understanding of the intentions behind the project. By examining these aspects, readers are encouraged to appreciate the intricate balance of design and nature encapsulated within this innovative architecture.


























