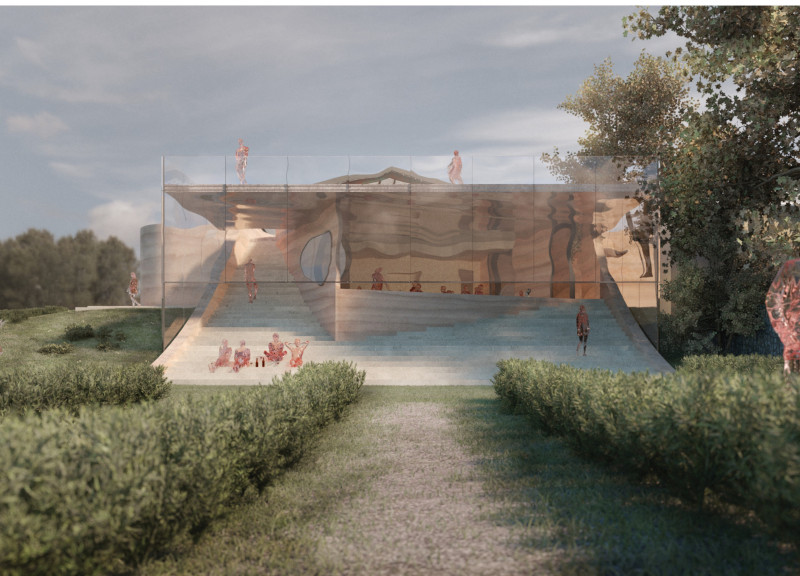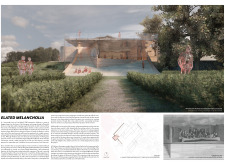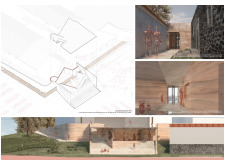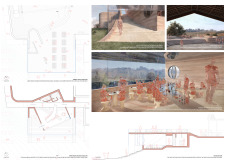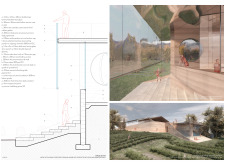5 key facts about this project
At the core of the design is a thoughtful representation of contrasts, focusing on the themes of joy and contemplation that typically accompany wine tasting. The facility is structured to facilitate a journey for guests, utilizing spacious tasting rooms and intimate nooks that encourage reflection and interaction. The architecture functions not only as a venue for wine production but also as a place for social gatherings and personal discovery, highlighting the multifaceted nature of wine culture.
Key components of the project include a central wine tasting room, expansive outdoor terraces, and a pathway system designed to enhance visitor throughput while encouraging exploration of the beautiful vineyard landscape. The use of stepped forms and carefully curated pathways ensures that guests can experience varying perspectives of the surroundings and the architectural design itself, fostering a deep sense of connection between the two.
A notable aspect of "Elated Melancholia" is its unique approach to facade design. The building features distorted glass that allows for dynamic reflections of the landscape, inviting change throughout the day as natural light alters the perception of the space. This choice not only enhances the visual appeal of the winery but also creates a playful interaction between inner and outer environments, giving visitors a glimpse into the wine-making process while maintaining an element of privacy.
In terms of materiality, the project employs a deliberate selection of materials that address both aesthetic and functional needs. Locally sourced limestone serves as a principal material, providing structural integrity while grounding the design in its geographical context. This choice supports sustainability initiatives and contextual relevance. Additionally, the use of double-layered laminated distortion glass enhances internal light quality, while stainless steel elements provide durability and modernity. Pigmented concrete is skillfully used for flooring and walls, introducing warmth and a tactile quality to interior spaces.
The project's approach to sustainability is evident in the integration of the natural landscape with the architecture. Thoughtful drainage strategies enhance the site's ecological balance while minimizing the environmental impact of the winery's operations. By reducing the need for extensive landscaping and allowing for natural growth in parts of the site, the design promotes local biodiversity.
"Elated Melancholia" also stimulates cultural resonance by embodying the artistry of winemaking. The careful articulation of spaces encourages visitors to engage not just with the product but with the process and dedication behind each bottle of wine. The design fosters a deeper relationship with the surrounding landscape, inviting guests to contemplate their experience in relation to the broader context of the winery’s mission.
Overall, the architectural practices underlying "Elated Melancholia" serve to create a shared space that resonates with emotional depth while remaining functional. The focus on materiality, spatial relationships, and visitor engagement embodies a refreshing design ethos that prioritizes both aesthetic enjoyment and practical use. For those interested in exploring the finer details of this architectural project, including the comprehensive architectural plans, sections, designs, and ideas that inform its conception, further investigation into the presentation will provide invaluable insights into this compelling winery design.


