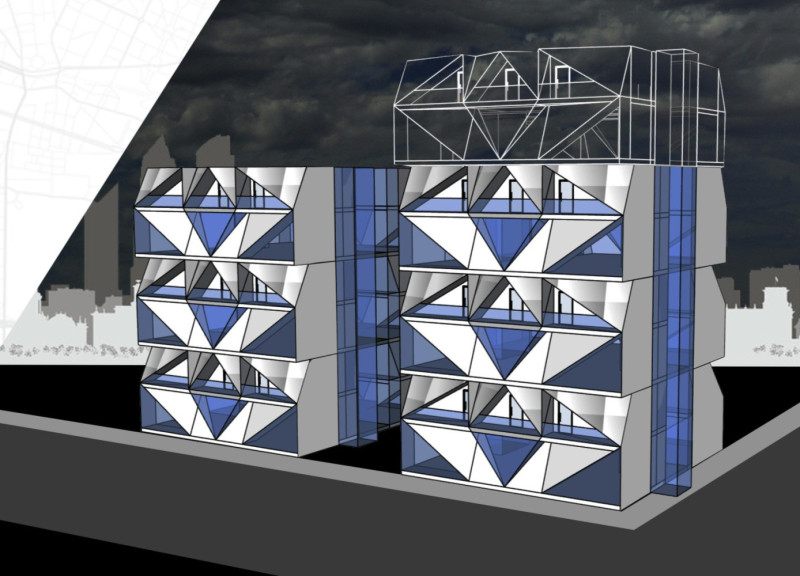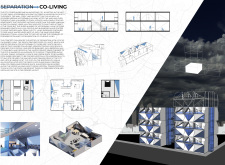5 key facts about this project
Unique Pod Configurations and Modular Design
A defining aspect of this project is its innovative use of modular pods. Each pod is designed to accommodate individual living spaces while being part of a collective structure. This modularity allows for flexible arrangements, adapting to the specific needs of residents and the available site conditions. The structure may include vertical stacking and horizontal alignment of pods, which optimizes the use of urban space. The project incorporates communal gathering areas where residents can interact, promoting a cohesive community environment. This design strategy reflects a movement towards sustainable living solutions in densely populated cities, addressing common challenges found in traditional multi-family housing.
Material Selection and Sustainability
The project's material choices also set it apart from conventional residential designs. Utilizing a combination of steel frames, glass facades, fiber-reinforced polymer, concrete, and sustainable cladding materials, the project emphasizes durability and functionality. The integration of large windows enhances natural light exposure, contributing to energy efficiency and well-being. Prefabricated construction techniques enable efficient assembly on site, reducing construction time and minimizing waste. These materials not only fulfill aesthetic objectives but also align with best practices in sustainable architecture, illustrating an efficient response to urban housing challenges.
Optimized Shared Spaces and Community Interaction
The design places significant importance on shared communal spaces, designed to facilitate interaction among residents. These areas serve as essential nodes within the complex, fostering connectivity and collaboration. The architectural layout encourages engagement without compromising individual privacy, by strategically situating private pods adjacent to communal zones. This configuration ensures both personal retreat and a sense of belonging within the community. The project serves as a case study in how architecture can contribute to social sustainability through intentional design.
Explore the presentation of the project for a detailed examination of its architectural plans, sections, and designs. A thorough review of these elements will provide deeper insights into the architectural ideas that underpin this innovative co-living solution.























