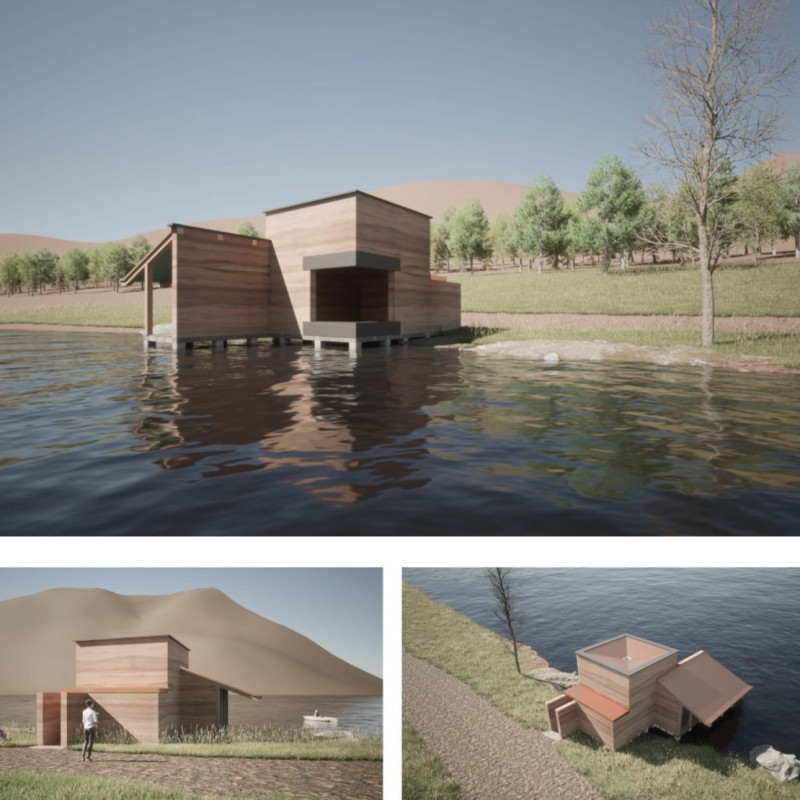5 key facts about this project
The building is organized into three interconnected spaces, with a central entrance that acts as a focal point, guiding users through the environment. This approach facilitates exploration and engagement with the natural elements surrounding the site.
Dissolving Walls and Materiality
One of the notable features of "Alive" is its innovative use of rammed earth and timber. The rammed earth construction serves as a primary material, providing thermal mass and a natural feel. Timber is chosen for framing, enriching the tactile experience. The project incorporates a unique design element known as the "Dissolving Wall," which undergoes changes over time, progressing from a solid barrier to a more permeable structure. This concept reflects the building’s narrative of lifecycle and transience, distinguishing it from conventional architectural designs.
Dynamic Interaction with Nature
The architectural design emphasizes interaction with the site’s ecology through large openings and expansive windows that create a connection between interior spaces and the exterior environment. The structure's west-facing entrance optimizes natural light and frames captivating views, enhancing user experience. Additionally, the roof is designed to invite natural growth, further blurring the lines between the built and natural landscapes.
For more insights into "Alive," explore the architectural plans, sections, and designs that illustrate the project's distinct approach to integrating architecture with a living ecosystem. Detailed architectural ideas reveal how this project serves as a model for future sustainable building practices.























