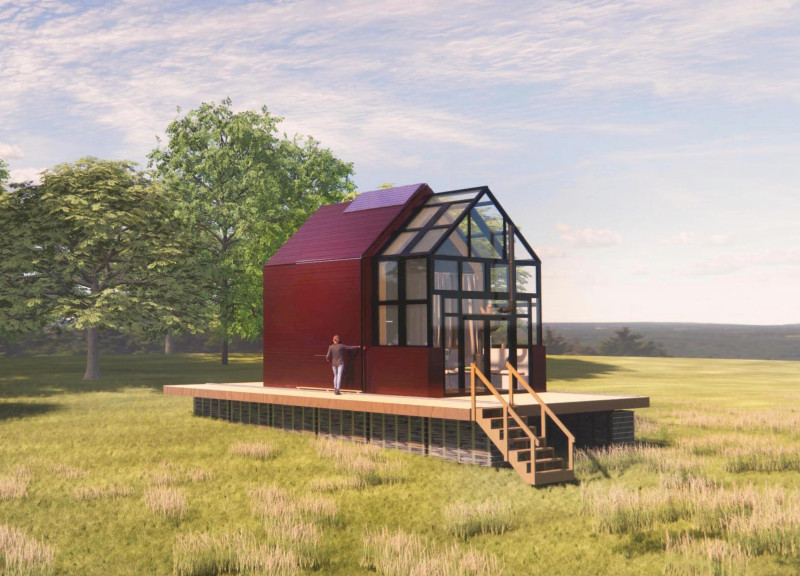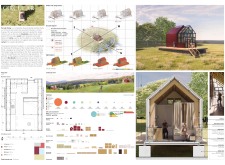5 key facts about this project
The design features a fully disassemblable structure that facilitates easy relocation and reconfiguration. It employs eco-friendly and upcycled materials, primarily sourced locally, further reinforcing the project's commitment to sustainability. The effective use of these materials supports a circular economy model by allowing for reduction in construction waste and promoting recyclability.
Adaptive Design Principles
One of the unique aspects of the "Circular Living" project is its emphasis on mobile configurations. The design includes adjustable wall systems that enable occupants to alter their space based on needs and preferences. This innovative approach enhances both the functionality and user experience of the dwelling. For example, during the summer months, walls can be retracted to create more open spaces that connect seamlessly with the exterior, while in colder weather, the space can be enclosed to maintain comfort and heat.
The project employs bioclimatic strategies that optimize energy usage through passive design techniques. Strategically placed windows and materials designed for thermal efficiency allow the building to harness natural light and heat throughout the year, significantly reducing the dependency on artificial heating.
Material Selection and Environmental Integration
Materiality plays a crucial role in the project. The structure is composed of insulated wall panels made from wood and compressed straw, which offer superior insulation properties. The exterior cladding features corrugated metal sheets that provide durability while reflecting the agricultural landscape. A steel plate foundation and gabion walls enhance the building's structural integrity, particularly in this rural setting.
The choice of materials is intentionally aligned with local resources, showcasing the importance of contextual relevance in architectural design. By using materials sourced from the surrounding area, the project reduces transportation emissions and emphasizes a strong sense of place.
The "Circular Living" project serves as a model for contemporary sustainable housing, illustrating how innovative architectural ideas can create spaces that are adaptable and in harmony with their environment. Interested readers are encouraged to explore the project's presentation for detailed architectural plans, sections, and designs that further illustrate these concepts.























