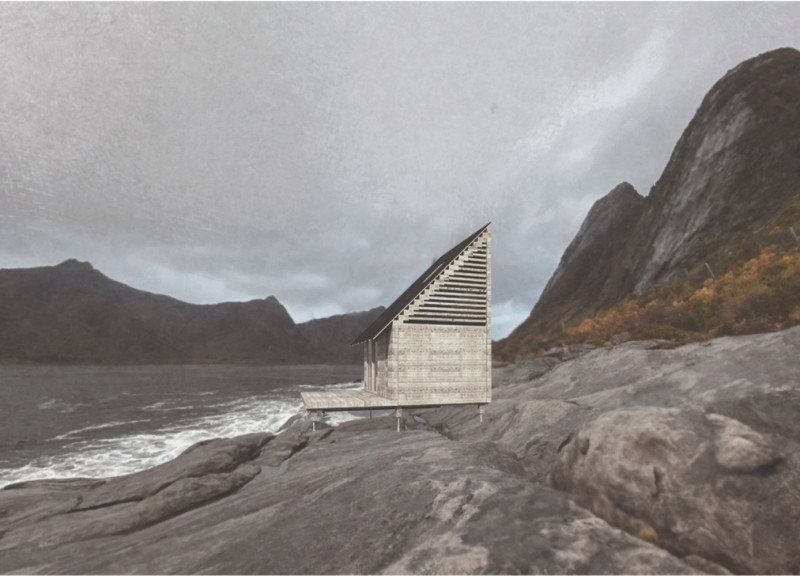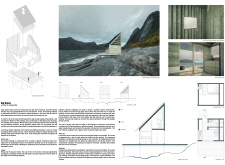5 key facts about this project
The Log House functions as a multi-purpose residence, accommodating an array of uses while maintaining an open and flexible layout. Key components include a spacious living area, strategically placed windows for natural lighting, and rooms that can be easily modified according to the residents’ needs. The structure aligns with passive design principles, optimizing thermal performance and energy efficiency through its orientation and the use of appropriate materials.
Sustainable Material Use and Innovative Design Strategies
A defining aspect of the Log House is its emphasis on sustainable materiality. The primary building material is Heartwood Pine, sourced locally to minimize transportation impacts. This choice reflects a commitment to supporting local industries and reducing the carbon footprint of the project. Additionally, the use of glass in selected areas maximizes natural light while enabling passive solar heating during winter months.
Unique to this project is the concept of disassembly, allowing the structure to be easily dismantled and relocated if necessary. This approach is significant as it contrasts with conventional construction practices that often result in permanent buildings lacking adaptability. The wood-clad exterior not only offers aesthetic appeal but also enhances insulation and weather resistance, providing durability against coastal elements.
Architectural Adaptability and Environmental Integration
The layout features an open floor plan that encourages social interaction and flexibility in use. High ceilings and large windows create an airy atmosphere, enhancing the sense of space within the confines of a small footprint. Cross ventilation is a key design consideration, with strategically placed openings facilitating natural airflow and thermal comfort throughout the seasons.
The Log House establishes a strong connection with its environment, utilizing the site’s topography to enhance views and minimize environmental disruption. This harmonious integration elevates the project beyond mere functionality, establishing a dialogue between the built and natural environments. The design showcases how modern architectural ideas can respect and reflect the ecological context in which they reside.
For further exploration of the Log House, including architectural plans, detailed architectural sections, and innovative architectural designs that inform its structure and form, readers are encouraged to review the project presentation for comprehensive insights into its design approach and execution. This analysis highlights the significance of sustainable practices in contemporary architecture, illustrating a forward-thinking model for future residential projects.























