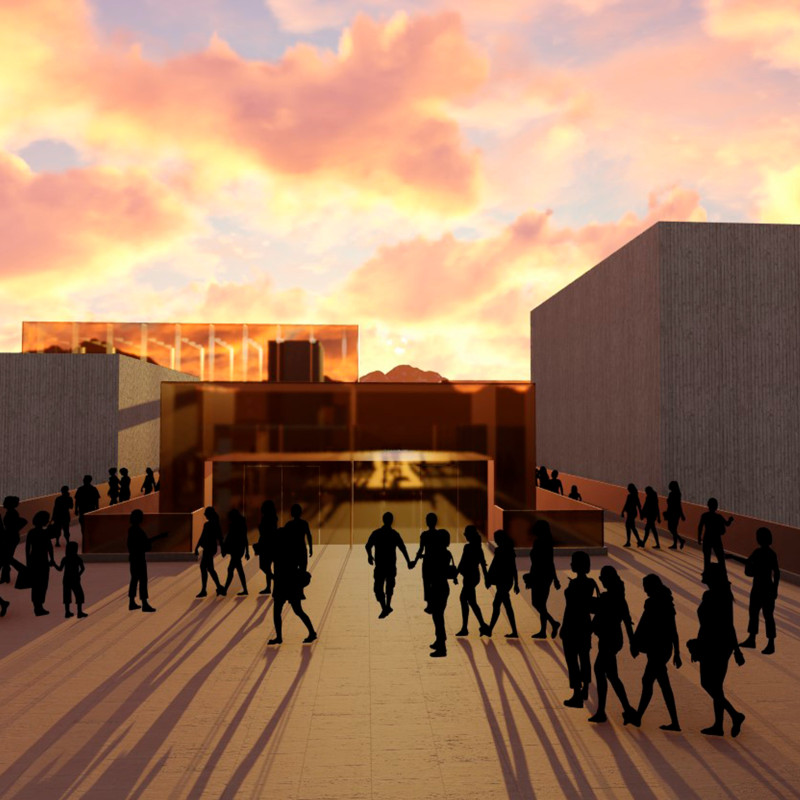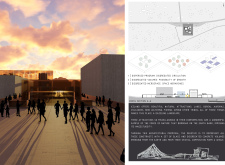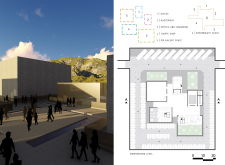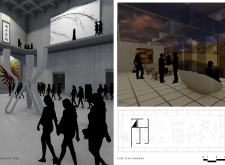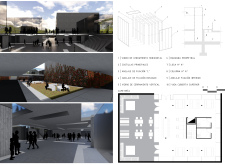5 key facts about this project
The project serves multiple functions, including an auditorium, coworking spaces, and polyvalent areas for various community activities. The design encourages fluid circulation, allowing users to navigate through the site easily while experiencing the visual and spatial diversity.
The approach to architectural design employs a “disaggregated” strategy, where individual building forms are distinct yet interconnected. This method promotes adaptability and scalability, allowing for future expansions or modifications based on community needs. The use of large glass facades enhances transparency, providing users with unobstructed views of the surrounding Icelandic landscape. This not only reinforces the connection with nature but also maximizes natural light within the interior spaces.
The choice of materials is integral to the project. The combination of glass, concrete, wood, steel, and vegetated walls creates a balance between durability and ecological sensitivity. Glass is prominently featured, facilitating a dialogue between indoor and outdoor environments. Concrete provides structural integrity, while warm wood finishes add a tactile quality to interior spaces. The inclusion of vegetated walls integrates natural elements, enriching the overall environment.
This project distinguishes itself through its commitment to sustainability and community-focused architecture. The design emphasizes open spaces that encourage social interaction while respecting the natural landscape. The integration of green spaces and a mindful selection of materials reflect both architectural innovation and environmental responsibility.
For those interested in a detailed exploration of this architectural project, including architectural plans, architectural sections, and architectural designs, I encourage you to delve deeper into the presentation. Exploring these elements will provide further insights into the project's unique architectural ideas and its potential impact on community dynamics.


