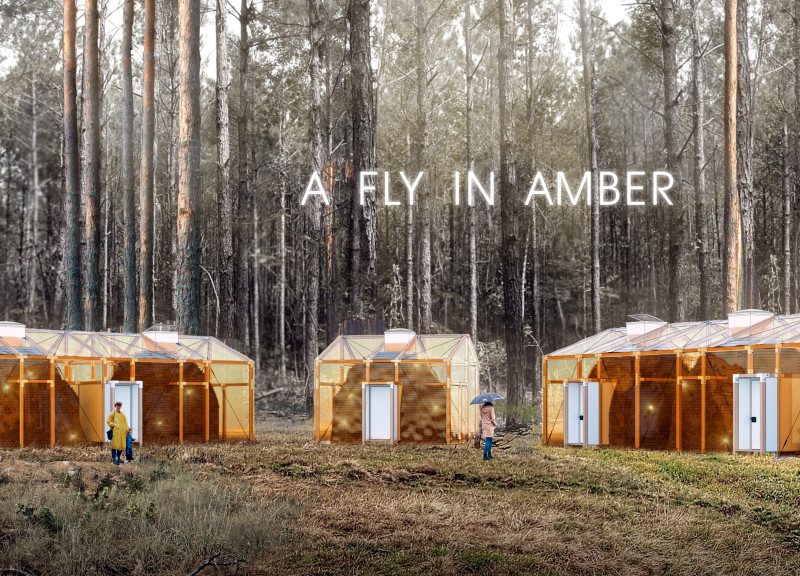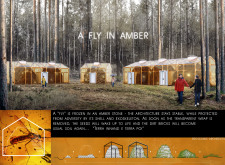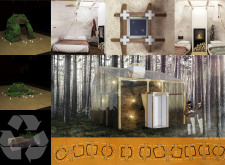5 key facts about this project
Functionally, the architecture serves as a multi-use space that combines residential elements with communal living areas, reflecting the needs of a modern lifestyle while fostering community engagement. Each component of the design is carefully considered to maximize interaction, both among inhabitants and with the surrounding environment. This includes spaces for collaboration, relaxation, and individual reflection, promoting a holistic lifestyle that encourages harmony with the natural world.
The materials used in the project play a significant role in achieving these goals. The choice of dirt bricks, composed of a mixture of local earth, peat, and organic binders with seed integration, exemplifies a commitment to sustainability. This innovative approach allows the structure to not merely occupy space but actively contribute to the local flora, facilitating growth and regeneration. These bricks are complemented by the use of oxo-biodegradable plastics, which minimize ecological impact and enhance the lifespan of the materials employed in the architecture.
In addition to dirt bricks, structural insulated panels are utilized throughout the design to ensure energy efficiency. This choice underscores a forward-thinking perspective on energy consumption and environmental responsibility, vital in contemporary architectural practice. The use of local timber for structural components supports sustainable forestry practices and aids in reducing the carbon footprint associated with transportation.
The architectural form is marked by its unique geometric expressions, which gracefully transition between transparency and solidity. Large skylight windows flood the interior with natural light, enhancing the living experience while reducing reliance on artificial lighting. Known for their thermal properties, clay flooring and wooden constructions provide comfort and structural integrity, reinforcing the close connection to the earth. The central hearth fosters social interaction, creating a warm gathering point for inhabitants while emphasizing the importance of community in residential architecture.
One of the project's most notable aspects lies in its adaptability. The design allows for modifications based on seasonal changes or evolving user needs, highlighting a flexible architectural approach. This characteristic aligns with a growing trend in design thinking that values resilience and dynamism, showcasing how architecture can respond to the environment and the changing context of its use.
Overall, "A Fly in Amber" represents a thoughtful advancement in architectural design, emphasizing a dual relationship with nature and humanity. Its unique approach to materiality, sustainability, and community-oriented design positions it as a significant example of how architecture can contribute positively to ecological health while providing essential human functions. For those interested in gaining a deeper understanding of this project, including the intricacies of the architectural plans and sections, I encourage readers to explore the detailed presentation of "A Fly in Amber" for further insights into its architectural ideas and design outcomes.


























