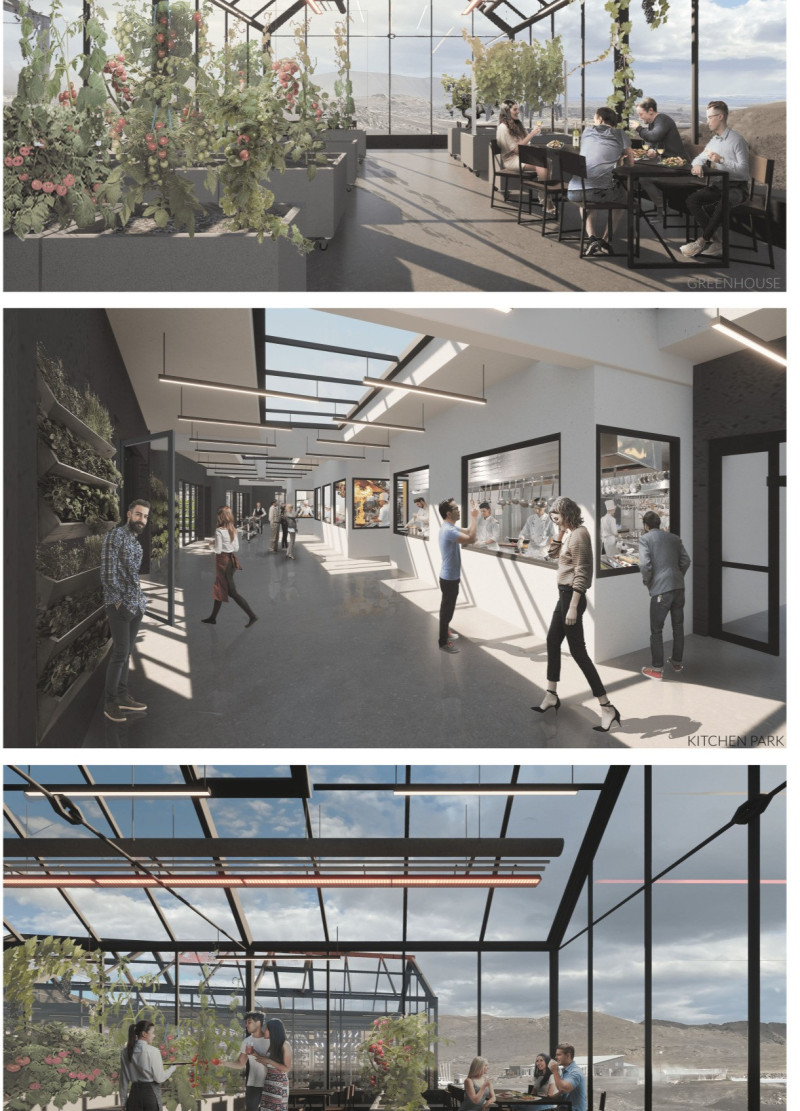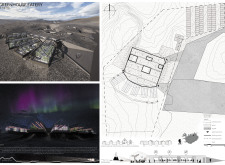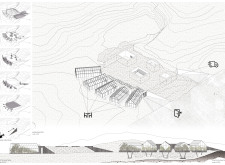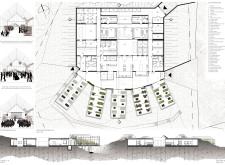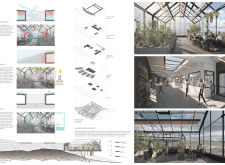5 key facts about this project
Functionally, the Greenhouse Eatery is designed to serve as both a dining establishment and an agricultural hub, providing fresh produce sourced directly from its surroundings. This dual function not only enhances the dining experience for patrons but also emphasizes the importance of local sourcing, embodying the principles of farm-to-table dining. The adaptable design allows for various uses, including public gatherings, dining, and educational workshops about sustainability and agriculture.
The architectural design features distinct areas, including greenhouse segments that maximize natural light. The extensive use of glass walls establishes a transparent dialogue between the interior space and the external environment, allowing visitors to appreciate the natural landscape while enjoying their meals. The building’s layout promotes flow and accessibility, ensuring that all spaces are easy to navigate and welcoming. The incorporation of both outdoor gardens and open-air dining areas highlights the project's commitment to creating an organic atmosphere that draws on the beauty of the surrounding scenery.
A notable aspect of the project is its emphasis on unique design approaches, particularly in its material selection. The use of durable materials such as concrete for the foundational structure, steel for support frames, and glass for façades reflects a commitment to longevity and efficiency. These materials not only resonate with the aesthetic qualities of the region but also contribute significantly to the building’s sustainability goals. Energy-efficient systems, including geothermal heating, underscore the architecture's alignment with eco-friendly practices, ensuring that the structure remains environmentally responsible.
The project’s design ideas further showcase innovative techniques to promote ecological balance. Vertical planting systems incorporated within the structure serve to enhance air quality and integrate nature into the daily experience of visitors. This kind of design not only serves aesthetic functions but also emphasizes the importance of urban agriculture within architectural practice.
Overall, the Greenhouse Eatery is a well-considered project that reflects the critical convergence of architecture, sustainability, and community engagement. Each design element has been meticulously planned to ensure that the building functions effectively while also enhancing the natural beauty of its surroundings. For those interested in deeper insights into the architectural plans, architectural sections, architectural designs, and architectural ideas that inform this project, further exploration of the project presentation will provide comprehensive details and exemplify the thoughtful approach taken throughout its development.


