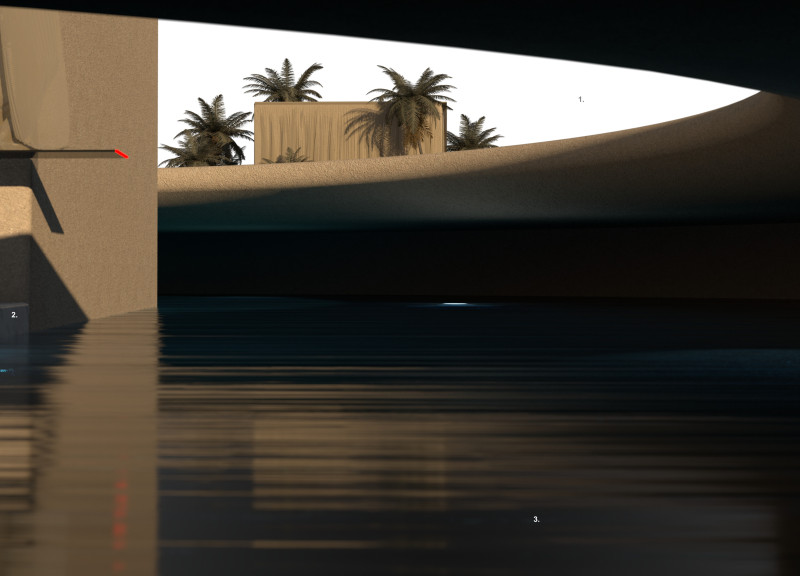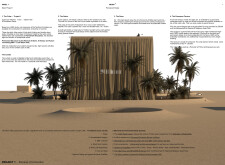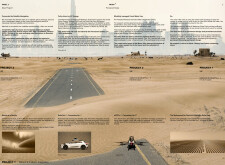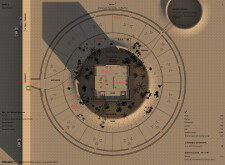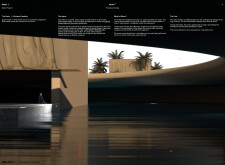5 key facts about this project
### Overview
Moon Project 1 is located in the arid landscape of the United Arab Emirates, designed as a cube-shaped villa that synthesizes traditional architectural forms with contemporary sustainable practices. The concept of a “Permanent Oasis” underpins its design, aiming to create a refuge of comfort and sustainability in the desert environment. By intertwining cultural heritage, environmental sensitivity, and advanced technology, the villa serves both as a residential space and a model for future developments in challenging climates.
### Design Principles and Spatial Configuration
The villa's architectural layout includes several interconnected elements that enhance user experience and promote tranquility. At its core, The Cube serves as the main living space, characterized by a height of 17.5 meters and a generous 265 m² of area, allowing for ample natural light and airflow. The Oasis, a shaded outdoor area supplemented with palm trees and a pool, mirrors the characteristics of traditional oases and contributes to microclimate management. Additionally, The Dune acts as a sun barrier and an aesthetic feature, while The Panorama Terrace fosters a seamless transition between indoor and outdoor living. Water channels feed into The Island, an innovative aspect of the design that enhances natural cooling and connection to the environment.
### Material Selection and Technological Features
The project emphasizes sustainability through its choice of locally sourced materials, including sandstone and limestone, which echo the region's geological landscape while minimizing construction carbon footprint. Digitally knitted fabric is employed for The Curtain, promoting low-maintenance solutions, while hardwood is utilized in the roof structure for both aesthetic and functional benefits. Technologically, the design incorporates PV solar panels for clean energy production, advanced MEP systems for efficient water management and air quality control, and smart navigation systems to enhance connectivity throughout the property. Collectively, these elements contribute to a residential environment that aligns with the principles of sustainability and modern living.


