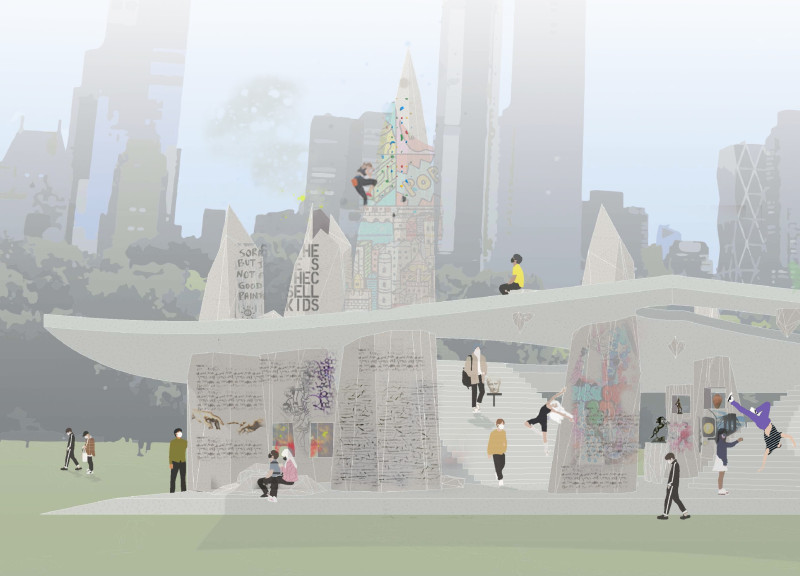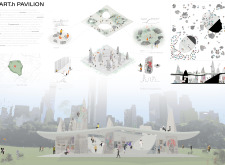5 key facts about this project
At its core, the e.ART.h Pavilion represents a bridge between individuals and their surroundings, emphasizing the importance of empathy and connection within urban life. It is a reflection of how architecture can facilitate social gatherings, foster creativity, and act as a canvas for cultural storytelling. With an intent to create a welcoming environment, the design offers an inclusive platform that empowers visitors to express themselves and engage with one another.
The architectural layout of the pavilion is thoughtfully crafted to promote interaction, with distinct zones that allow for various activities while maintaining a cohesive flow throughout the space. A significant aspect of this design is its open-plan concept, which enables seamless movement between the indoor and outdoor environments. Visitors are encouraged to explore the pavilion and partake in spontaneous events while surrounded by the natural beauty of Central Park. The integration of natural light through expansive glazing enhances this connection, blurring the lines between the built structure and the landscape.
Materiality plays a vital role in the e.ART.h Pavilion, with an emphasis on sustainability and artistic expression. Key materials include digitally fabricated stone that not only highlights modern engineering but also pays homage to traditional stonework. These stones, alongside reinforced concrete, form the pavilion's structural backbone, allowing for expansive open areas that support various activities. Additionally, glass elements are strategically incorporated to create visibility and transparency, allowing the space to invite the outside in and vice versa.
The design incorporates stone pillars adorned with carved artifacts, acting not only as supports but also as narrative devices that enrich the space with cultural significance. These artifacts tell stories of human ingenuity and emotion, enhancing the pavilion’s purpose as a cultural hub. The thoughtful arrangement and detailing of these materials reflect a commitment to craftsmanship while reinforcing the pavilion’s function as a community gathering spot.
What sets the e.ART.h Pavilion apart is its unique approach to designing public spaces that adapt to user needs. The pavilion’s layout includes flexible seating arrangements and configurable areas, allowing for different set-ups based on the nature of activities taking place. This adaptability ensures that the pavilion remains relevant and accessible, catering to the changing dynamics of community engagement.
Furthermore, the intentional spatial organization contributes to a sense of intimacy even within a larger space. The thoughtful transition between open areas and smaller exhibition zones fosters both communal interaction and personal reflection. Each element within the pavilion is designed with the goal of maximizing user experience, encouraging people to come together in a shared space that encourages collaboration and creativity.
The e.ART.h Pavilion is not just an architectural project; it is an embodiment of how space can influence social interaction and cultural appreciation. The project's design and material choices reflect a deep understanding of urban life and community needs, resulting in a space that is both inviting and functional.
For those seeking further insights into the architectural plans, architectural sections, architectural designs, and architectural ideas that informed this project, a thorough exploration of the project's presentation will provide a comprehensive understanding of its nuances and technical details. Engage with this innovative structure and witness how architecture can create meaningful experiences for individuals and communities alike.























