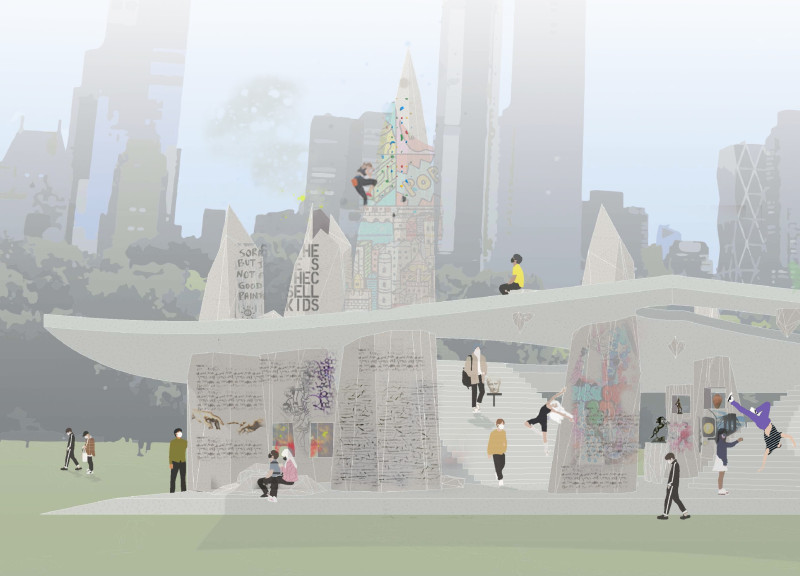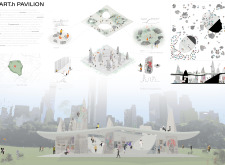5 key facts about this project
Spatial Configuration and Functional Elements
The e.ART.h Pavilion is structured in tiers, consisting of distinct levels that cater to different functions. The ground level is designed as an open space for events, featuring robust stone pillars that incorporate carved artifacts. These pillars not only provide structural support but also serve as artistic focal points, enriching the visitor experience.
The upper level features pathway linkages and gathering areas known as hearths, promoting social intimacy. Large openings facilitate visual connections, ensuring a seamless transition between the interior and the natural environment surrounding the pavilion. This integration encourages movement throughout the space, leading to a dynamic atmosphere conducive to interactions.
Innovative Material Use and Sustainability
The choice of materials in the e.ART.h Pavilion is central to its design philosophy. Digitally fabricated stone is used to create complex forms that reflect traditional craftsmanship while incorporating modern technological advancements. This approach enhances durability and aesthetic appeal. The inclusion of glass and steel elements not only supports the structure but also enhances transparency, allowing natural light to permeate the interior spaces and reinforcing the connection between architecture and nature.
The project’s sustainability is addressed through the integration of natural elements, emphasizing low-impact construction practices. These strategies reflect a commitment to environmental responsibility and enhance the pavilion's role as a community-oriented space.
Community Engagement and Cultural Significance
What differentiates the e.ART.h Pavilion from similar projects is its focused intent on fostering human connections through artistic expression. The architecture is designed to break down barriers, making art accessible to a broader audience. By situating performance spaces within a public park context, the pavilion encourages participation from passersby, transforming casual visits into opportunities for cultural enrichment.
The pavilion’s strategic location within Central Park allows it to serve as a communal hub, where visitors can engage in shared experiences. It stands as a testament to the potential of architecture to promote empathy and connection in an urban environment.
To gain deeper insights into the architectural design and its various components, readers are encouraged to explore additional resources related to architectural plans, architectural sections, and architectural ideas associated with the e.ART.h Pavilion. Understanding these elements will provide a comprehensive view of the project’s unique contributions to contemporary architecture and community engagement.























