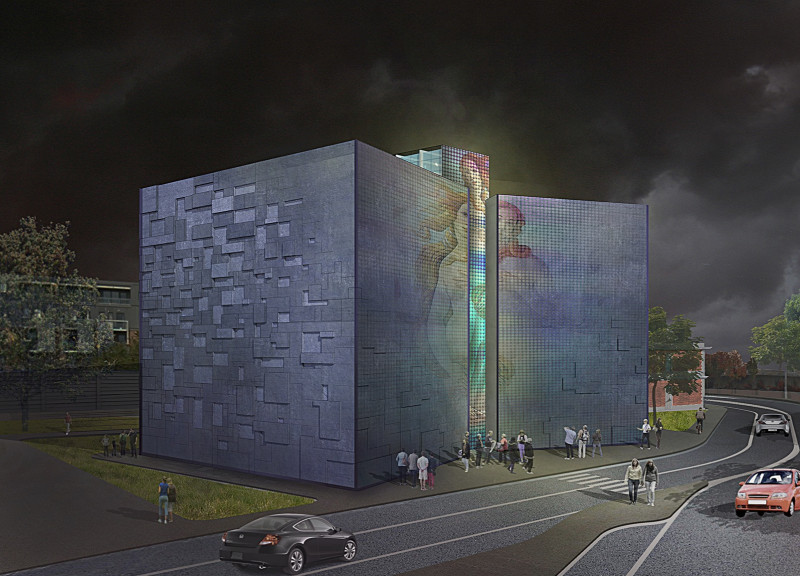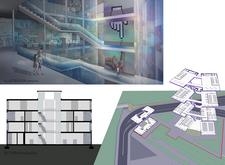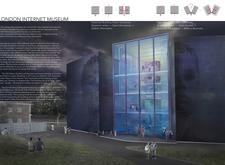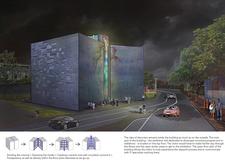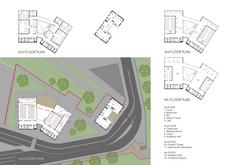5 key facts about this project
Functionally, the museum is designed to cater to a diverse range of visitors, from digital enthusiasts seeking to deepen their understanding of internet history to families looking for an educational outing. The layout encourages exploration and discovery, with spaces dedicated to exhibitions, workshops, and community engagement. This multifaceted approach to use underscores the museum’s role as a communal hub for learning about technology, culture, and the future of digital communication.
The architectural design utilizes a combination of materials and innovative approaches to create an engaging experience. The exterior is predominantly clad in glass, allowing natural light to permeate the interior and creating a visual connection with the surrounding urban context. This transparency is symbolic of the openness and accessibility that the internet promotes. Additionally, synthetic composite panels and concrete provide a grounding element, contrasting with the fragility of glass and reflecting the structural integrity required for such a significant public building.
The museum’s central atrium acts as a primary circulation space, encouraging visitors to move freely between different levels and areas of the museum. The design incorporates multilayered staircases that not only serve as functional connectors but also enhance the spatial experience. This encourages an informal ambiance where people can converge, learn, and share ideas.
Exhibition spaces are deliberately designed as immersive experiences. Here, visitors can engage with interactive displays that illustrate significant milestones in internet history and explore the cultural implications of digital communication. The integration of digital mesh screens into the façade allows for dynamic content that can be updated regularly, creating an ever-evolving aspect to the building while also inviting passersby to engage with the museum from outside.
Educational facilities are a crucial component of the project and are thoughtfully incorporated within the overall design. Classrooms and seminar rooms provide spaces for learning and collaboration, hosting workshops and lectures that empower visitors to explore technological themes. These educational spaces are positioned to encourage interaction, fostering a sense of community among individuals with a shared interest in the digital sphere.
The unique approach taken in the museum's design lies in its emphasis on tying together physical space with digital concepts. The design merges traditional museum elements with modern technology, creating an environment conducive to collaboration and inquiry. This also reflects broader architectural trends that seek to redefine how museums can operate in contemporary society.
As the London Internet Museum progresses in its development, it continues to embody the complexities of technological advancement and cultural heritage. Visitors are encouraged to delve deeper into the architectural plans and sections available, which provide further insights into the design's conceptual underpinnings. Engaging with the architectural ideas and designs will reveal the careful thought that has gone into creating a space that represents the ever-changing landscape of the internet and its impact on our lives. The project ultimately invites everyone to participate in the dialogue surrounding technology's role in shaping modern culture, and exploration of the museum's presentation will enhance understanding of these essential themes.


