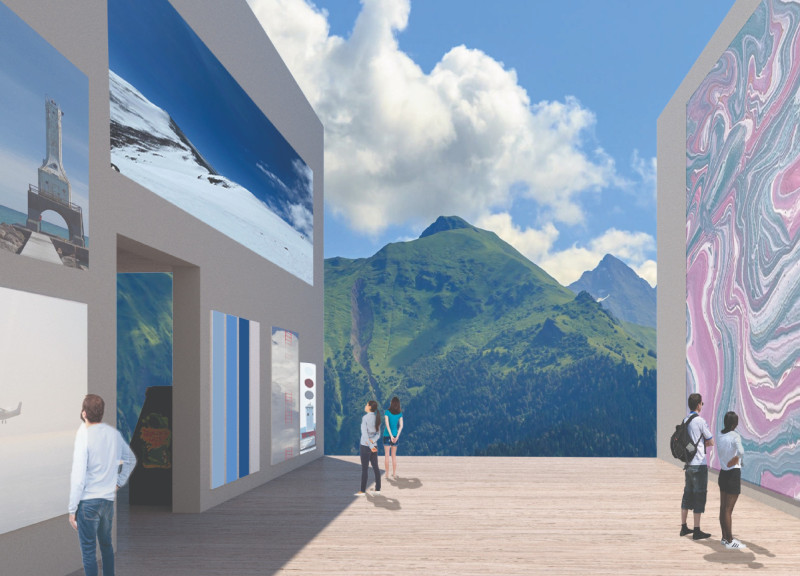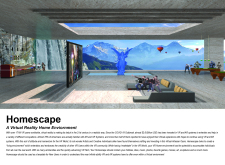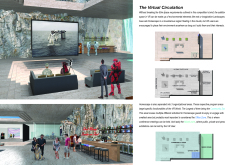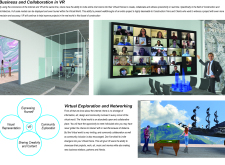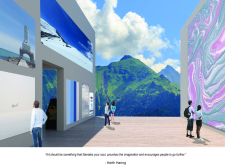5 key facts about this project
The design comprises multiple zones, each serving specific functions. The Community Zone acts as a social hub where users can engage in various activities such as gaming and interactive media, encouraging connection and collaboration. The Office Zone is dedicated to work-related functions, providing virtual meeting rooms and collaborative spaces that enhance professional engagement. In contrast, the Mixed Zone caters to both personal and public use, allowing for dynamic exhibitions of art and personal interests.
One of the unique aspects of Homescape is its emphasis on personalization. Users can modify and curate their environments to reflect individual tastes and preferences. This level of customization is not typically found in conventional architectural designs, making Homescape notable in its approach to user experience.
Materiality plays a crucial role in the project. The use of concrete provides structural integrity, while glass enhances transparency and openness between spaces. Wood introduces warmth, fostering a sense of comfort within the virtual experience. Furthermore, digital projections and LED lighting are essential in creating interactive environments, allowing for a fluid experience where the atmosphere can change according to user preference.
The design highlights the synthesis of physical and digital realms, facilitating a seamless transition between real and virtual interactions. By enabling users to extend their lifestyles into the virtual domain, Homescape serves as a model for future living environments.
The architectural plans and designs of Homescape showcase the innovative ideas behind its conception, demonstrating how technology reshapes our understanding of space and function within architecture. For a deeper exploration of this project, the architectural sections provide important insights into how each component contributes to the overall design philosophy found within Homescape.


