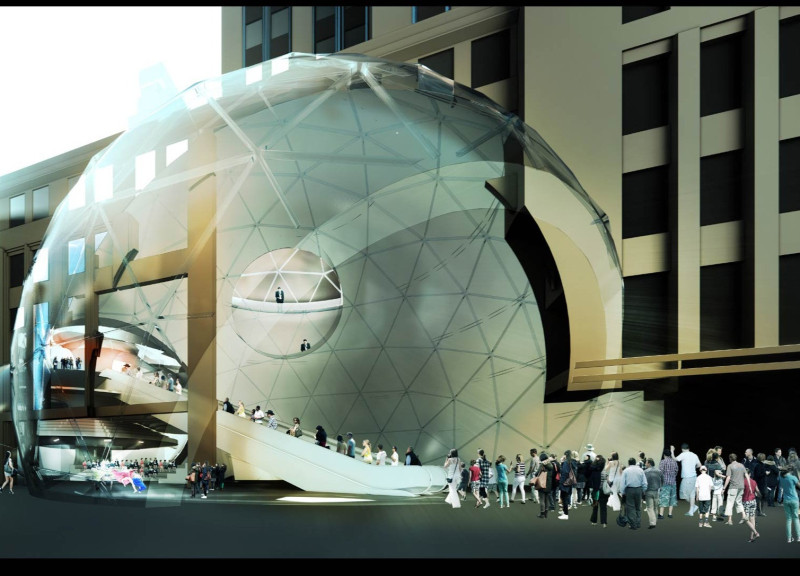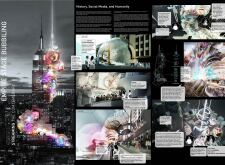5 key facts about this project
At its core, the project represents a dialogue between the past and the present, weaving together the historical significance of the Empire State Building and modern social dynamics epitomized by digital connectivity. The design aims to evoke a sense of community while facilitating interaction among users, effectively reflecting the interconnectedness prevalent in today’s global society. By embracing principles of architecture that prioritize user engagement and experiential design, this project aspires to redefine how architectural spaces are perceived and utilized.
The architecture showcases an innovative spatial organization divided into several distinct zones tailored for various forms of engagement. The Chaotic Stage is characterized by unstructured interaction, mirroring the spontaneous nature of social media exchanges. This area is designed to accommodate impromptu performances and gatherings, making it a lively hub of activity. Conversely, the Experimental Stage emphasizes exploration and creativity, providing a space where visitors can engage with artistic and technological innovations.
Another critical element of the design is the Virtual Stage, which immerses users in augmented realities, bridging the gap between physical and digital experiences. This section of the project highlights the growing importance of technology in enhancing interpersonal interactions and cultural experiences. Additionally, the Transmitter serves as a symbolic focal point, representing the flow of communication and connection within the space, further emphasizing the central theme of interconnectedness.
Materiality is another crucial aspect of the project, as the selection of materials contributes significantly to the overall aesthetic and functional performance. Glass plays a prominent role, offering transparency that reflects the bustling surroundings while allowing users to interact with both the internal and external environments. The structural elements are predominantly steel, ensuring durability and a modern edge. Digital screens are integrated throughout the design to facilitate real-time content display, reinforcing the interactive nature of the space. LED lighting enhances the visual experience, creating atmospheres that can adapt in response to visitor activity.
The unique design approach of the "Empire Stage Bubbling" project lies in its emphasis on interactivity and community engagement. Traditional architectural practices often prioritize static experiences; however, this design embraces the notion of architecture as a living, evolving entity. By focusing on hybrid spaces that facilitate various forms of cultural expression, the project encourages active participation from visitors, transforming them from passive observers into engaged participants. This shift in perspective invites new ways of interacting with architectural environments, as users co-create experiences rather than merely consume them.
Moreover, the project emphasizes the importance of public spaces as venues for dialogue and expression. It looks to foster a sense of belonging within the urban landscape, tapping into the local culture and community values that define New York City. By creating a physical manifestation of connectivity and cultural exchange, the project aspires to contribute positively to the city’s architectural narrative.
Those interested in delving deeper into the intricacies of the "Empire Stage Bubbling" project are encouraged to explore the architectural plans, sections, designs, and ideas that outline the various elements that make this project unique. Engaging with these detailed components will provide a greater appreciation for the thoughtful considerations and innovative approaches employed throughout the design process.























