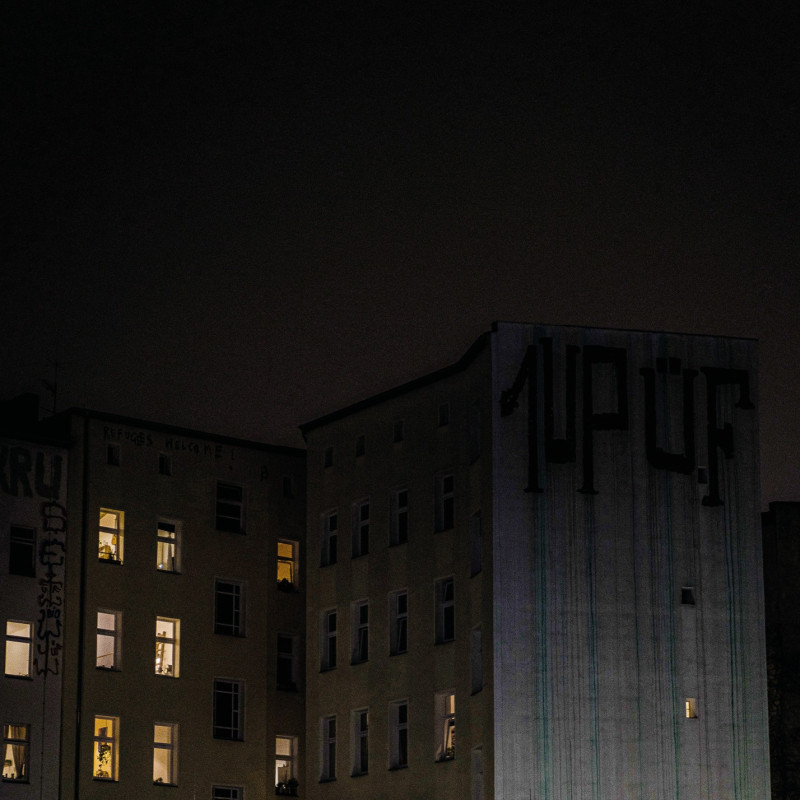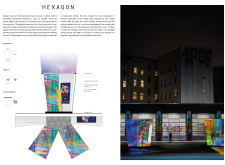5 key facts about this project
The primary function of the "Hexagon" is to serve as a communal hub, integrating entertaining technological features with sustainable design principles. Its unique structure enhances visibility and accessibility, seamlessly fitting into the surrounding urban landscape while providing a striking new venue for public gatherings and activities.
In its design, the project carefully utilizes a range of materials that enhance both aesthetic appeal and functionality. Acrylic panels, measuring 3 cm, allow for ample light transmission while providing durability, creating a transparent envelope that blurs the boundaries between the interior and the environment. Complementing this are sound-absorbing panels measuring 2 cm, which ensure a comfortable acoustic experience within the space, allowing users to converse without distraction from external noises.
A key component of the "Hexagon" is the interactive touch screen display, with a diameter of 15 cm, designed to facilitate user engagement by providing access to relevant local information and digital content. This integration of technology emphasizes the project's aim of fostering interaction, making it a dynamic environment suited for both casual visitors and organized events.
The inclusion of Pavegen panels introduces a unique element of sustainability, allowing the structure to harness energy from foot traffic. This innovative technology captures kinetic energy and transforms it into renewable power, creating an eco-friendly aspect that resonates with contemporary values towards sustainability.
One of the most visually engaging elements of the "Hexagon" is the use of multicolored dichroic film. This material dynamically changes color and transparency based on the angle from which it is viewed, creating a captivating visual experience that engages users and encourages exploration. This element not only adds an aesthetic charm to the project but also fosters engagement through its playful interaction with light.
"Hexagon" is more than just a physical structure; it is a manifestation of thoughtful architectural principles that prioritize community connection and environmental responsibility. Its design reflects a harmonious blend of modern technology and sustainable practices, effectively addressing contemporary issues within urban spaces. The architecture of the "Hexagon" establishes a new paradigm in public space design, where interaction, sustainability, and aesthetic consideration are all given equal importance.
For those interested in gaining deeper insights into the architectural details of this project, including architectural plans, sections, designs, and innovative architectural ideas, exploring the project presentation will provide a wealth of information that illustrates the meticulous thought and creativity applied throughout its development. This comprehensive exploration will reveal the full extent of the design's functionality and aesthetic depth, affirming the project's role within the larger context of contemporary architecture.























