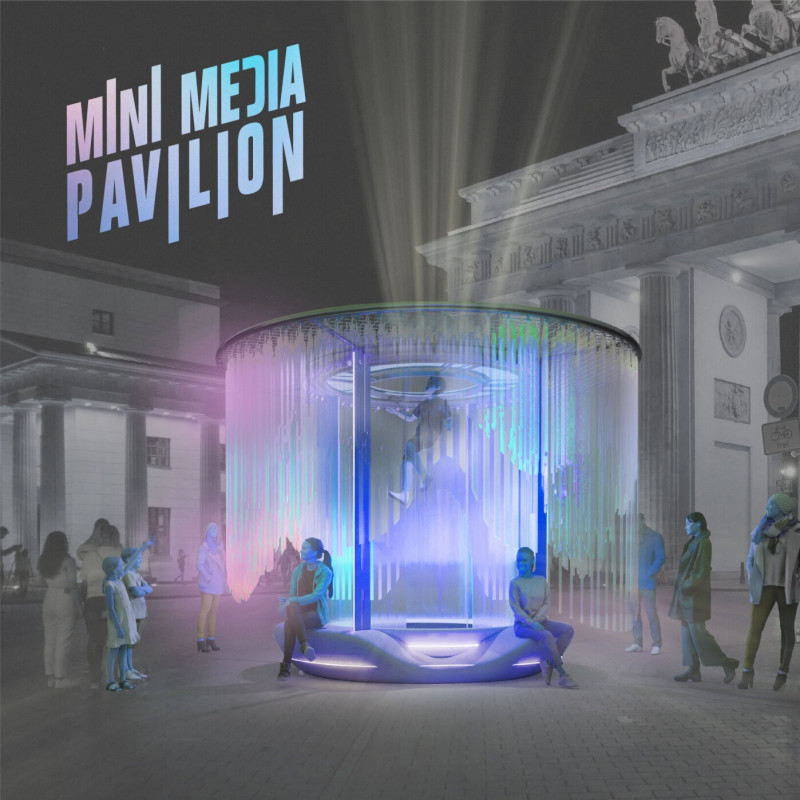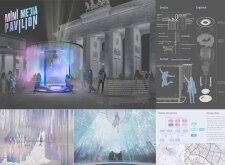5 key facts about this project
At its core, the Mini Media Pavilion serves as an interactive hub, allowing visitors to explore media art and technology in an open and inviting setting. The circular form of the pavilion is carefully designed to promote inclusivity, encouraging movement and engagement among individuals and groups. By opting for smooth, organic lines, the architects create a sense of fluidity that resonates with the nearby historical landmarks, notably the Brandenburg Gate. This thoughtful integration of old and new architecture emphasizes the project’s role in a continually evolving urban narrative.
The materiality of the pavilion plays a pivotal role in its design. The use of LED graphic fabric and dichroic film provides a playful interaction with light and color, transforming the structure into a vibrant visual experience that adapts to its surroundings. The dichroic film refracts light in dynamic ways, creating an engaging spectacle throughout the day and night. Furthermore, transparent acrylic elements may be incorporated to maintain a visual connection to the landscape, allowing for an experience that retains openness while providing essential shelter.
Lighting is another critical component of the pavilion's design. Integrated LED lighting enhances the structure’s appearance after dusk, making it a lively focal point within the urban landscape. This lighting design is possibly interactive, responding to visitor movements or sound, which increases the pavilion's engagement with the public and reinforces the notion of a responsive environment. The combination of effective lighting and color provides an immersive atmosphere that captures the essence of the architectural experience.
Spatial dynamics are carefully considered in the design, shaping how users interact with the pavilion. The inclusion of informal seating and areas for exploration encourages visitors to linger and connect, effectively creating a communal space. Each aspect of the pavilion invites users to traverse its environment, fostering a sense of curiosity about the evolving engagement with technology and art. This spatial interplay emphasizes the pavilion’s role as a social catalyst, where personal and collective experiences can intertwine.
One of the unique design approaches of the Mini Media Pavilion is its seamless integration of technology within the architectural framework. By incorporating digital interfaces and interactive displays, the structure becomes more than just a space for observation; it is a participatory platform that encourages citizen involvement. The pavilion allows users to engage with media arts based on personal preferences and interactions, symbolizing a dialogue that reflects the diversity of Berlin itself.
The Mini Media Pavilion stands as a remarkable expression of modern architecture, where form, function, and community engagement are interwoven into a cohesive design. Its location, materials, and interactive features all contribute to a project that embodies the spirit of Berlin while addressing the needs of its contemporary populace. This blend of architecture and technology invites further exploration, making the pavilion not only a site of interest but a point of inspiration for future urban interventions. Readers are encouraged to delve into the project presentation to gain more insights into the architectural plans, sections, designs, and ideas that shape this engaging pavilion.























