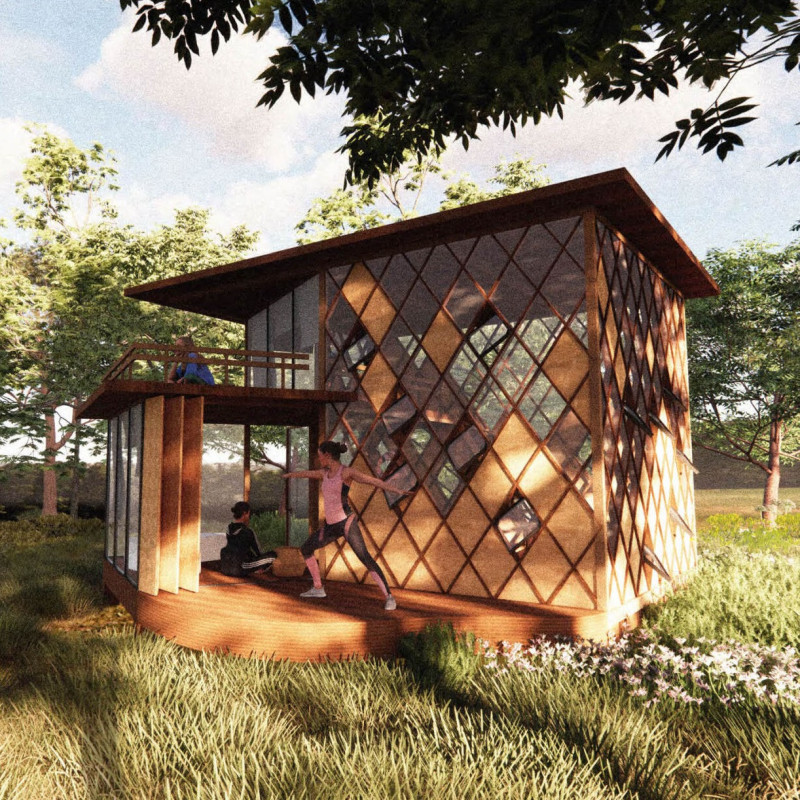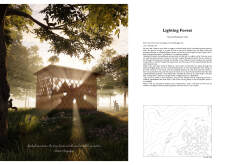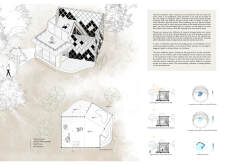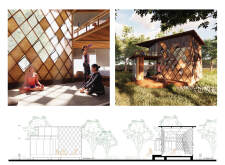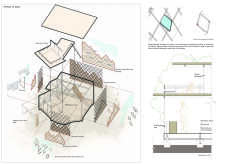5 key facts about this project
At its core, the design embodies minimalist aesthetics, focusing on essential elements that enhance the occupant's experience without overwhelming the senses. The architecture is defined by its diamond-shaped wooden frame, a choice that not only reflects the organic shapes found in nature but also contributes to the overall stability of the structure. This particular form allows for the integration of specially designed diamond-shaped windows, which are a defining characteristic of this project. These windows serve multiple purposes: they facilitate the influx of natural light, create engaging light patterns inside the cabin, and offer expansive views of the surrounding forest. The inclusion of double-glazed glass ensures comfort by providing insulation and regulating indoor air quality, thus enhancing the overall experience.
The elevation of the cabin is another critical aspect of the design, as it allows for a disconnect from ground moisture and provides a sense of lightness, making the structure appear to float above the landscape. This elevating design not only augments the user’s experience but also promotes additional outdoor spaces for relaxation, inviting occupants to extend their engagement with nature beyond the cabin walls. Moreover, the construction of outdoor platforms encourages activities such as yoga or meditation, further reinforcing the project’s purpose as a space of contemplation.
An essential component of the Tiny Kiwi Meditation Cabin is its mezzanine level, which introduces a spatial variety that accommodates different uses within the cabin. This vertical layering creates an opportunity for private reflection or quiet activities, while the open-plan lower level fosters communal experiences. The careful arrangement of these spaces allows for functional flexibility, enabling users to adapt the cabin to their individual needs while maintaining a cohesive architectural narrative.
The material choices for this project are equally significant, as they reflect a commitment to sustainability and local resources. The predominant use of wood throughout the structure not only enhances the cabin's warmth and tactile quality but also establishes a direct connection to its natural surroundings. Concrete is utilized in the foundation, providing essential structural support and durability. Metal components are strategically incorporated to enhance the structural connections, ensuring the longevity of the project. Insulation materials are employed effectively to maintain a comfortable indoor temperature, further fulfilling the architectural goal of creating a pleasant retreat.
The design approaches utilized in the Tiny Kiwi Meditation Cabin epitomize a thoughtful and holistic understanding of architecture. By prioritizing the relationship between the human experience and the natural environment, the project stands as a testament to how architecture can foster well-being and mindfulness. The seamless integration of functional spaces, material choices, and the overarching design philosophy sets this cabin apart as a unique retreat that encourages reflection and connection.
For those interested in exploring this architectural project further, it is worth examining the architectural plans, sections, and designs that illustrate the thoughtful intentions behind each element. Delve into the architectural ideas that influenced this project and appreciate how they contribute to a greater understanding of the Tiny Kiwi Meditation Cabin as a peaceful sanctuary amidst nature.


