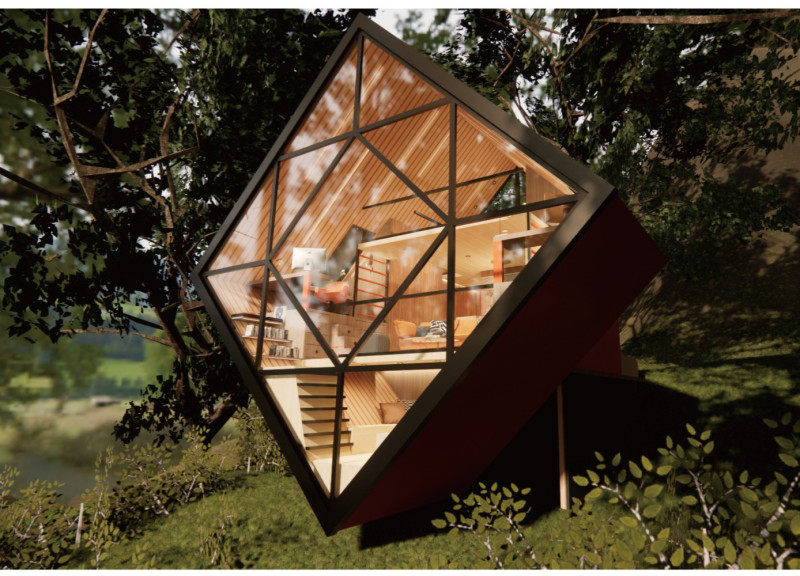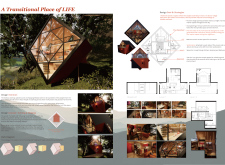5 key facts about this project
Unique geometries define the project, characterized by a diamond shape that enhances natural light penetration and landscape views. Many areas of the structure feature large glass facades that enable seamless indoor-outdoor connections. The design is oriented to maximize sightlines and allow residents to engage with nature throughout different times of the day.
One of the notable aspects of this project is its eco-sensitive approach. The roof is designed as a dual-purpose component, functioning as a solar energy system. This sustainable feature reflects a commitment to energy efficiency while maintaining aesthetic integrity. Additionally, the use of materials such as steel, glass, wood, and concrete supports the building's durability and enhances its relationship with the environment.
The layout facilitates an open living experience, allowing for flexible use of space. Living areas integrate seating arrangements that promote social interaction, while workspaces are incorporated within the overall architecture without segregating them from communal activities. This connectivity fosters a dynamic living environment tailored to contemporary lifestyles.
Overall, “A Transitional Place of LIFE” exemplifies modern design philosophies that prioritize ecological responsibility and user comfort. The combination of innovative geometries, sustainable technologies, and a comprehensive understanding of user needs sets this project apart within the realm of contemporary architecture.
For a deeper understanding of this project, including its architectural plans, sections, and detailed designs, explore the project presentation to gain further insights into its distinct architectural ideas.























