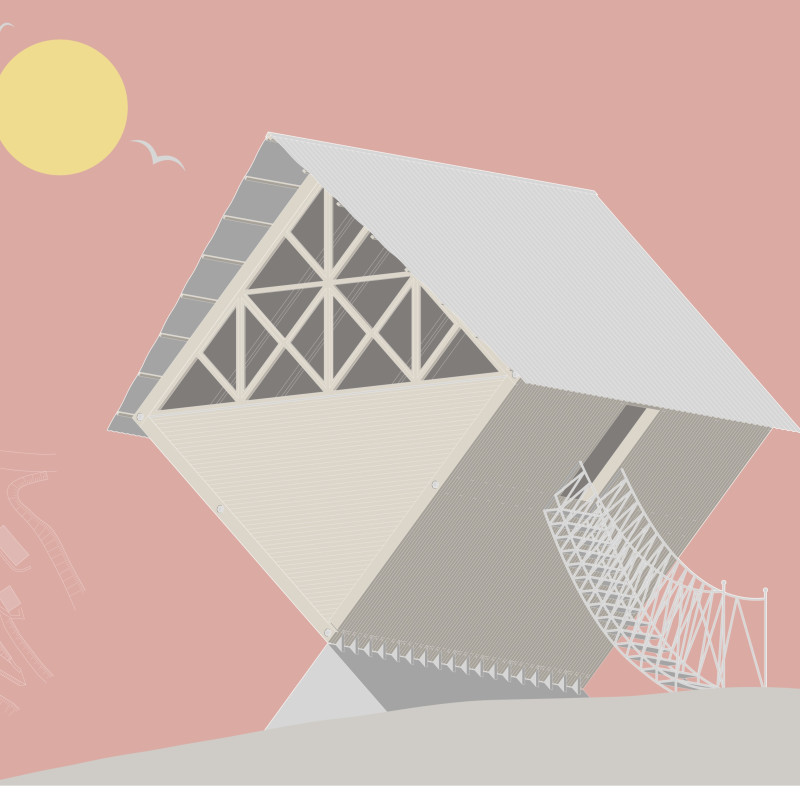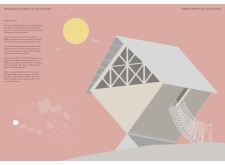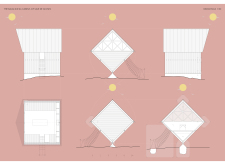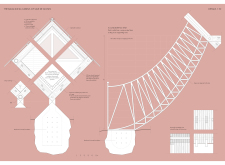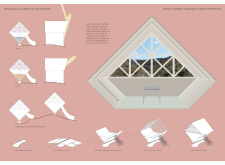5 key facts about this project
This project is notable for its distinctive approach to geometry and form. The cabins feature a diamond shape that sets them apart from traditional building norms, allowing for an interplay of light and shadow across their surfaces. The slanted roofs give the structures an airy feeling, rising sharply toward the sky while integrating seamlessly with the surrounding mountainous environment. This design choice emphasizes an intentional departure from conventional cabin construction, highlighting a philosophy that seeks to balance aesthetics with functionality.
Functionally, these cabins serve multiple purposes. They provide sleeping quarters for visitors and spaces for meditation and yoga practices. The interior layout is designed to be open and flexible, encouraging occupants to reconfigure spaces according to their needs. Large operable windows facilitate natural light penetration, enhancing the experience of living closely with nature. The interplay of angles and shapes creates a dynamic interior that feels both expansive and cozy—an embodiment of balance that enriches the user experience.
An essential aspect of this project is its commitment to sustainability and environmental harmony. The material choices reflect this philosophy, with solid timber and plywood forming the primary structure. These materials not only offer aesthetic warmth but also ensure durability and resilience. The use of aluminum for roofing introduces a lightweight, weather-resistant element that complements the overall design while being mindful of ecological footprints. Furthermore, the integration of a grey water recycling system demonstrates a conscious effort to minimize water usage, enhancing the project’s sustainability credentials.
One of the standout features of the Balancing Cabins is the innovative structural approach that underpins their construction. The cabins rest on a slender concrete foundation that elevates them above the natural terrain. This design mitigates land disturbance while offering users panoramic views of the surrounding landscape. The thoughtfulness in the structural design reflects a broader architectural idea that values the context of the building site, ensuring that the cabins are not merely placed but rather integrated with their environment.
Moreover, the emphasis on the cabins' adjustable nature allows for a variety of configurations, showcasing flexibility in design that accommodates different uses and user preferences. This adaptability is particularly relevant for future applications—whether for individual use, retreats, or potential communal gatherings.
As a whole, the Balancing Cabins project exemplifies modern architecture's potential to foster spaces that are both functional and symbiotic with their environments. This thoughtful integration of natural elements, innovative materials, and clever spatial planning combines to create an experience that resonates with the philosophy of balance. For those interested in gaining deeper insights into this project, examining the architectural plans, design layouts, and sections would provide a fuller understanding of the unique approaches employed in its development. Exploring the detailed architectural designs and ideas behind the Balancing Cabins can further illuminate the intentional thought that has gone into crafting these distinctive structures.


