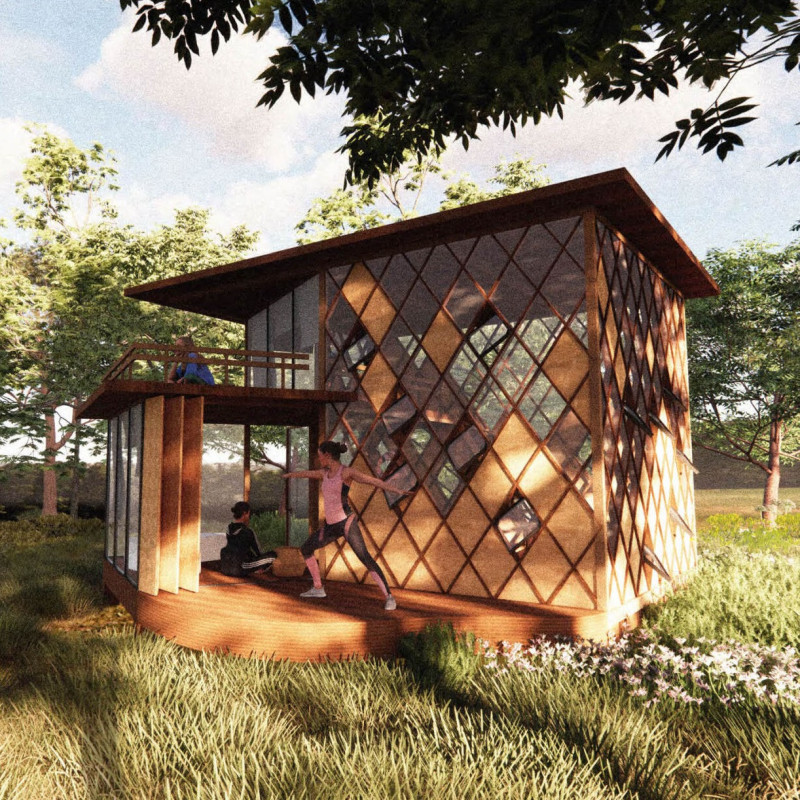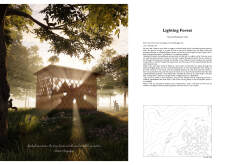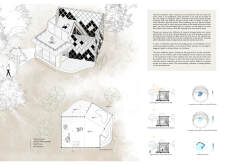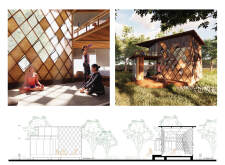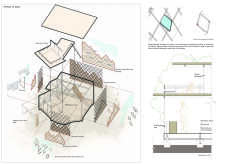5 key facts about this project
The primary function of this cabin is to facilitate meditation practices, accommodating both individual and group activities. Various designated spaces allow for diverse contemplative experiences, from solitary reflection to communal gatherings. The layout includes a ground floor that houses the main meditation area, while an upper mezzanine space provides opportunities for relaxation and further meditation. This multi-layered approach allows users to engage with the environment in a flexible manner.
The architectural design employs a diamond-shaped wooden frame combined with glass windows that afford expansive views of the surrounding landscape. This design choice reduces the visual barriers between the interior and the outdoors, promoting a sense of connection to nature. Key elements, such as strategically placed windows, allow natural light to flood into the space, thereby enhancing the sensory experience for individuals using the cabin. The elevation of the structure preserves the natural terrain and minimizes soil disruption, fostering coexistence with the surrounding flora and fauna.
Sustainable design practices are evident throughout the project, particularly in material selection. The use of wood for the structural frame—alongside reinforced concrete for the foundation—demonstrates a commitment to environmentally friendly construction. Additional features, such as natural insulation, ensure energy efficiency while providing comfort to the occupants.
Unique to the Tiny Kiwi Meditation Cabin is its innovative spatial organization, which encourages movement through various meditation zones. The design not only prioritizes aesthetics but also focuses on user experience, allowing occupants to navigate seamlessly between different environments within the cabin. Furthermore, the diamond-shaped windows are more than a stylistic choice; they facilitate optimal light quality and ventilation, critical for creating a calming atmosphere conducive to meditation.
The architectural plans reflect a thoughtful consideration of not just the physical design but the overall experience intended for each user. Architectural sections reveal the structure’s integration within its environment, outlining the relationship between the elevated cabin and the forest below. The strategic ventilation design helps regulate air quality, enhancing the usability of the space throughout different seasons.
For a comprehensive understanding of the Tiny Kiwi Meditation Cabin, it is suggested that one explore the architectural plans, architectural sections, and architectural designs further. These elements provide deeper insights into the project’s design principles and unique architectural ideas that underscore its relevance in contemporary architecture focused on well-being and sustainability.


