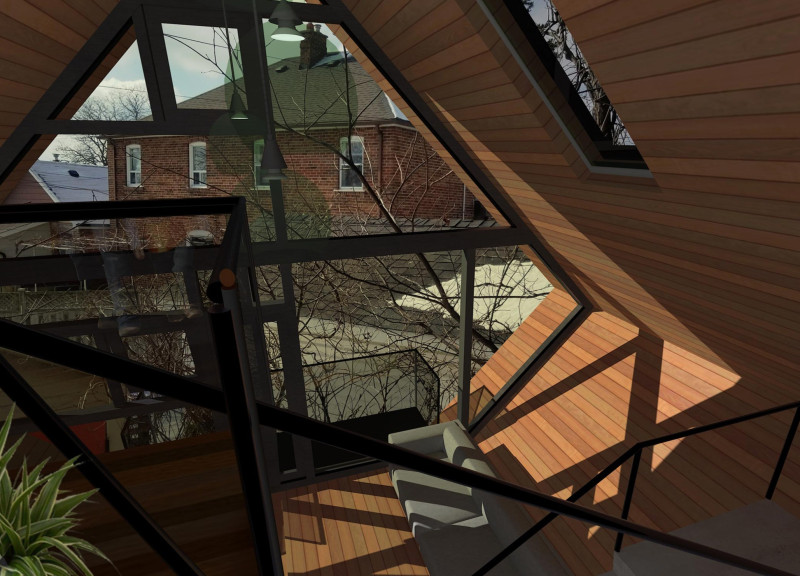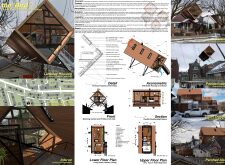5 key facts about this project
At its core, "the Bird" represents a harmonious blend of form and function. The design prioritizes spatial efficiency, allowing for flexible living arrangements that cater to various family configurations. The use of a diamond shape not only enhances the visual appeal of the structure but also maximizes natural light and ventilation. This approach ensures that the interiors are not only inviting but also functional, offering spaces that promote well-being and comfort for residents.
The project is strategically placed within lane spaces, which are often neglected in urban planning. By repurposing these areas for housing, "the Bird" serves the dual purpose of providing much-needed living spaces while also revitalizing previously underutilized land. This thoughtful integration into the existing urban landscape fosters community connections and encourages interaction among residents.
One of the significant design innovations of "the Bird" lies in its use of prefabricated components. The structure employs plywood structural panels and insulated structural insulated panels, which streamline the construction process. This method not only reduces the timeline for building but also minimizes the overall environmental impact associated with traditional construction methods. The use of galvanised steel for roofing and structural reinforcement contributes to the durability of the building, ensuring that it can withstand the local weather conditions while maintaining a contemporary facade.
The unique architectural features of "the Bird" include its double-height spaces that create an impression of openness. These areas facilitate cross-ventilation, enhancing air quality and thermal comfort within the dwelling. Attention to detail is evident in the selection of materials, such as eco-friendly paints and wood finishes that bring warmth to the interiors. The designers have prioritized sustainability throughout the project, incorporating energy-efficient systems that reduce reliance on non-renewable resources.
Moreover, "the Bird" exemplifies a commitment to smart density in urban design. By elevating the living spaces above existing structures and utilizing the verticality of the building, it maintains sightlines and privacy for neighbors, thereby creating a respectful relationship with the surrounding community. This careful balance reflects an understanding of the social dimensions of living in dense urban areas, highlighting the importance of design in fostering a sense of place.
In addition, the project emphasizes the importance of communal living. Each unit is designed thoughtfully to create a sense of belonging and community; whether by facilitating social interactions within shared spaces or encouraging collaboration in community-oriented design solutions. By enhancing the connectivity between residents, "the Bird" not only serves as a home but as a platform for community interactions and relationships.
The architectural plans and detailed sections of "the Bird" reveal the meticulous attention placed on every aspect of the design. This comprehensive treatment ensures that the project not only meets practical housing needs but also engages with broader themes of sustainability, community engagement, and urban revitalization.
For those interested in further exploring this architectural endeavor, a review of the architectural plans, sections, and designs will provide deeper insights into how "the Bird" functions as both a living space and an enriching contribution to the urban landscape. Engaging with the architectural ideas rooted in this project can inspire further discussions on how innovative design can positively influence the evolution of urban environments.























