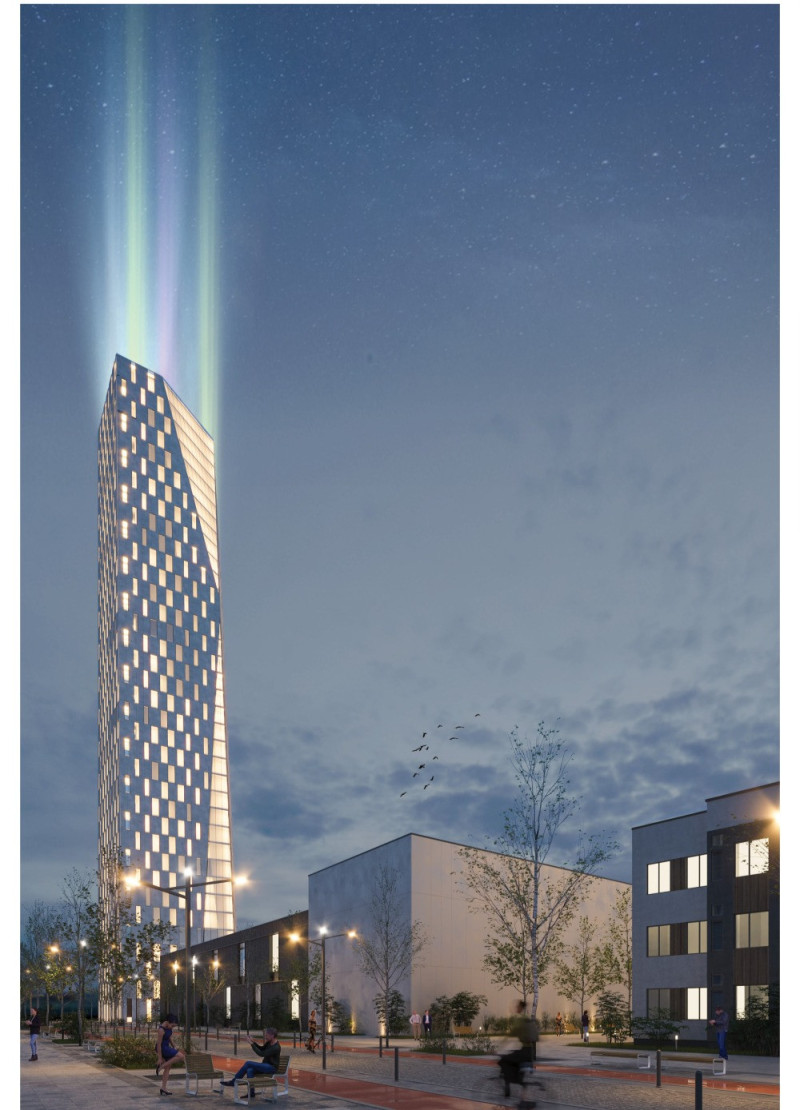5 key facts about this project
The design features a towering structure that stands distinctively in the skyline, symbolizing a lighthouse guiding innovative efforts in research and technology. This concept aligns with its role as a community-focused hub, encouraging interactivity among diverse groups.
Unique Design Approaches
One of the noteworthy aspects of the Malmo Lighthouse Tower is its incorporation of renewable materials. The primary structural components utilize Cross-Laminated Timber (CLT), which offers both strength and sustainability. The façade employs aluminum for its ventilated system, while large glass panels ensure ample natural light penetrates the interiors.
In addition, the project integrates solar photovoltaic panels into its external skin, supporting energy efficiency while reducing the building's carbon footprint. The emphasis on natural ventilation highlights the design's commitment to sustainability and occupant comfort.
Another distinctive feature is the diamond-shaped cladding on the façade, providing a dynamic visual effect that varies with shifting weather conditions and time of day. This not only enhances the tower's aesthetic appeal but also serves a functional purpose, reflecting light and creating a visual landmark.
Interior design elements focus on creating collaborative workspaces filled with natural light and biophilic features. This approach promotes creativity and enhances the well-being of users. The public podium surrounding the tower seamlessly connects to the urban landscape, making the structure accessible and inviting to both residents and visitors.
Functional Configurations
The Malmo Lighthouse Tower is divided into several key functional areas that reflect its diverse purpose. The research laboratory is designed to facilitate interdisciplinary collaboration through adaptable workspaces. The public podium surrounding the base offers gathering areas for community events and activities, enhancing social interactions.
Sustainable design principles are evident in the project’s strategies for energy consumption and stormwater management. The careful placement of windows allows for optimal solar gain while reducing the need for artificial lighting. Additionally, the landscape design includes green elements that promote biodiversity and ecological balance.
Overall, the Malmo Lighthouse Tower represents a forward-thinking architectural solution that prioritizes sustainability, community engagement, and innovation. Its distinctive design and thoughtful integration into the urban fabric make it a notable project in contemporary architecture. To gain deeper insights into its architectural plans, sections, and designs, readers are encouraged to explore the full project presentation.























