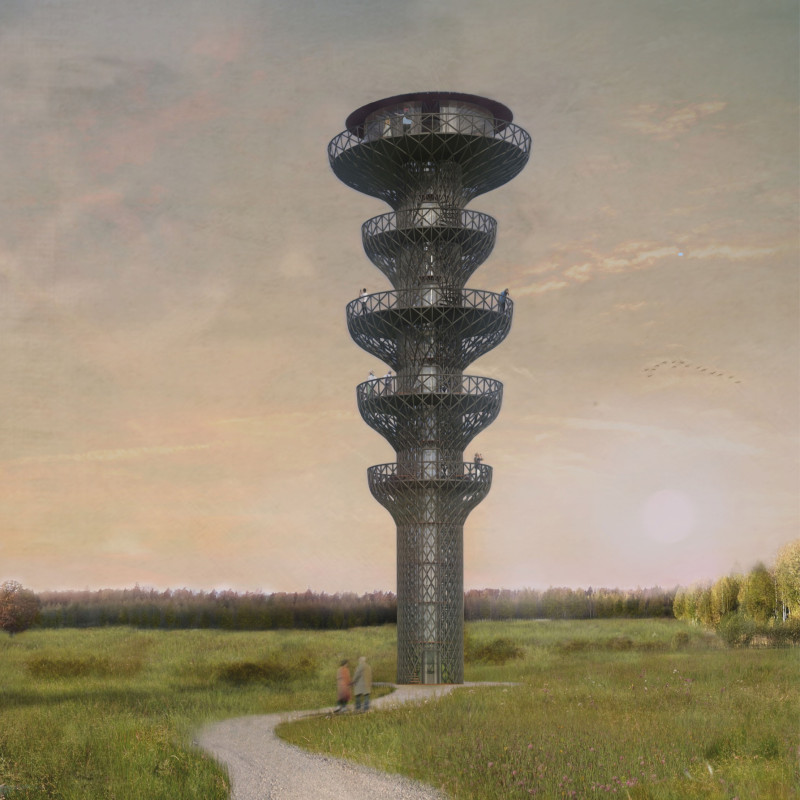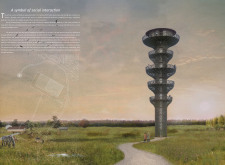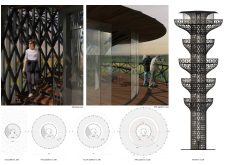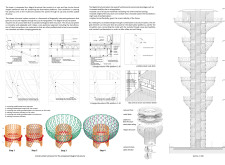5 key facts about this project
The observation tower functions as a multi-level platform offering panoramic views of the meadows and bogs that define the North Vidzeme area. Strategically placed at various heights, the observation platforms allow users to engage with the landscape from diverse perspectives, enhancing their understanding and appreciation of the natural world.
Innovative design approaches set this project apart from typical observation towers. The structural integrity is provided by a diagrid framework, which minimizes material usage while allowing for unique geometric formations. This design reduces weight and optimizes stability, making it efficient in terms of both construction and ongoing maintenance.
The tower comprises several key components:
- **Core Structure**: A cylindrical column acts as the primary support, anchoring the entire design.
- **Observation Platforms**: Five funnel-shaped platforms extend outward, accommodating groups of visitors while enhancing their viewing experience.
- **Circulation Elements**: Curved staircases and vertical ladders provide access to different levels, ensuring a seamless flow for visitors.
- **Material Selection**: The use of redwood cladding on the platform floors allows for visual and tactile resonance with the natural surroundings. Glass elements enhance visibility and light penetration, creating an inviting atmosphere.
Attention to sustainability is evident throughout the project. The design incorporates natural ventilation, reducing reliance on mechanical systems, and features energy-efficient technologies that promote the responsible use of resources. Through these elements, the tower serves not only as an observation point but also as an educational tool that raises awareness about local ecology and conservation efforts.
For those interested in exploring the architectural plans, architectural sections, and detailed architectural designs, further investigation of this project is encouraged. Understanding the architectural ideas and concepts behind this observation tower can provide deeper insight into its function and unique design attributes.


























