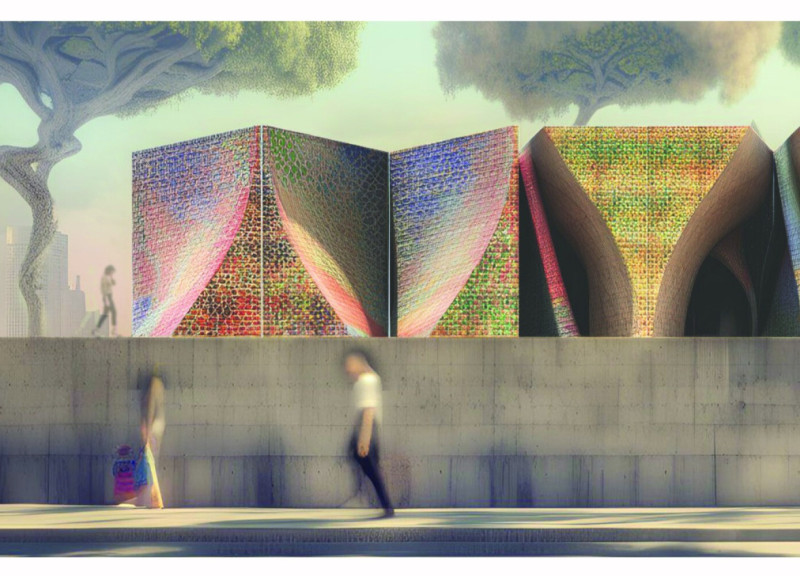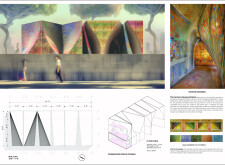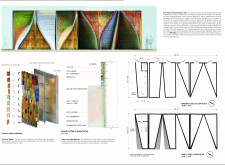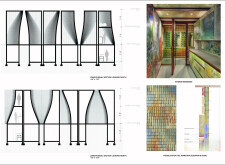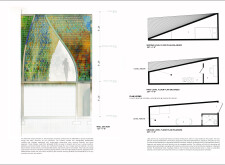5 key facts about this project
## Project Overview
The Harmonia Housing Initiative is located in Jaffa, Israel, and the West Bank, focusing on the urgent need for emergency housing for young professionals affected by conflict. This initiative emphasizes modular construction, which facilitates rapid deployment and adaptability in design while promoting sustainability and community cohesion.
### Conceptual Framework
The design aims to create an adaptable living environment that balances practical functionality with aesthetic considerations relevant to the local context. The modular components are engineered not only for efficient deployment but also to mitigate contemporary housing challenges such as overcrowding and resource scarcity. The project incorporates shared communal spaces that encourage social interaction and support community ties among residents.
## Architectural Design Elements
### Aesthetic and Materiality
The use of diachronic clay tiles is a distinctive feature of the initiative, offering dynamic visual appeal as these tiles change color with varying light angles. The facade incorporates a blend of materials, including:
- Steel frame
- Diaphanous clay tiles
- Reflective steel panels
- Glass Fiber Reinforced Concrete (GFRC) panels
- Densglass membranes
This variation not only enhances energy efficiency through passive temperature control but also contributes to a distinct silhouette characterized by organic, curving forms inspired by natural shapes.
### Structural Configuration
The housing units measure 265 square feet each and are prefabricated to create a sustainable, off-grid community. The interior is organized into an efficient layout:
- Ground Level (110 sq ft) with essential living areas
- First Level (110 sq ft) for social gathering spaces
- Second Level (45 sq ft) comprising private sleeping quarters
An open floor plan allows natural light to permeate the interiors, promoting both visual comfort and psychological well-being.
### Sustainability Features
The initiative integrates sustainable architectural practices through:
- **Local Material Usage**: The use of locally sourced materials fosters community connection while minimizing transportation emissions.
- **Energy Efficiency**: Each unit is designed to ensure minimal energy consumption, incorporating thermal systems that efficiently manage temperature and utilize natural light.
### Community-Centric Design
A fundamental aspect of the initiative is its design, which promotes community interaction through shared spaces while ensuring privacy for individual families. This approach considers the unique cultural dynamics of Jaffa, enhancing social ties and fostering a sense of belonging among residents.
### Contextual Integration
The design reflects the cultural identity of the area, ensuring compatibility with the existing architectural vernacular. By adapting to local climate conditions, the housing initiative enhances livability while honoring the heritage of the surrounding community.
### Outdoor Spaces and Landscaping
Landscaped areas feature lush plantings and communal gathering spots, which not only enhance the project's aesthetic appeal but also encourage outdoor interaction. This emphasis on landscape design supports the reinforcement of social connections and collective responsibility among residents.


