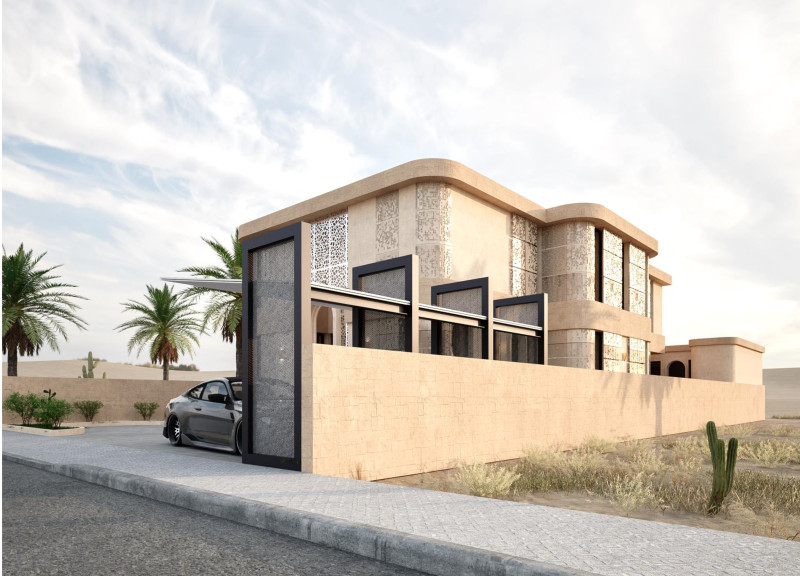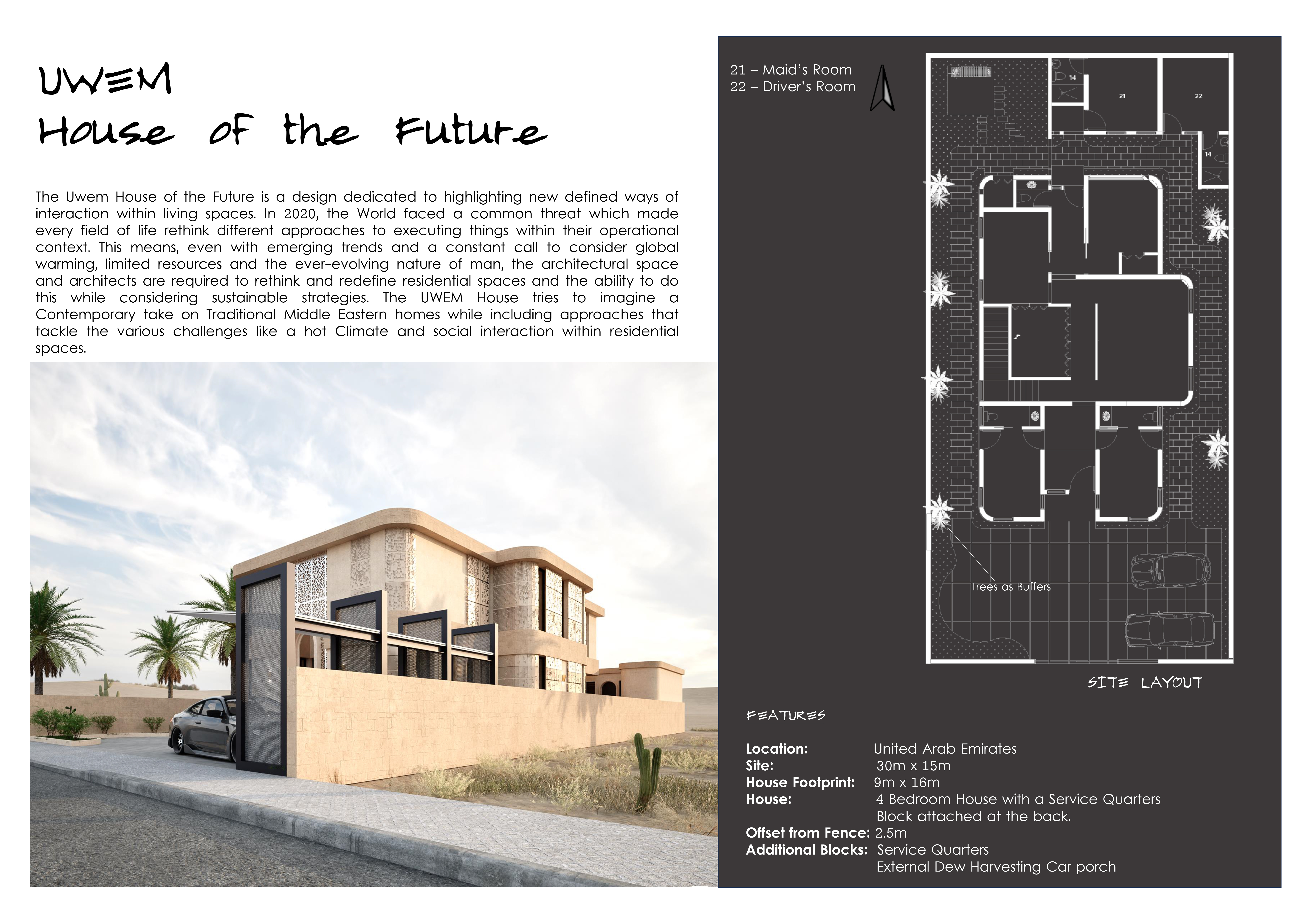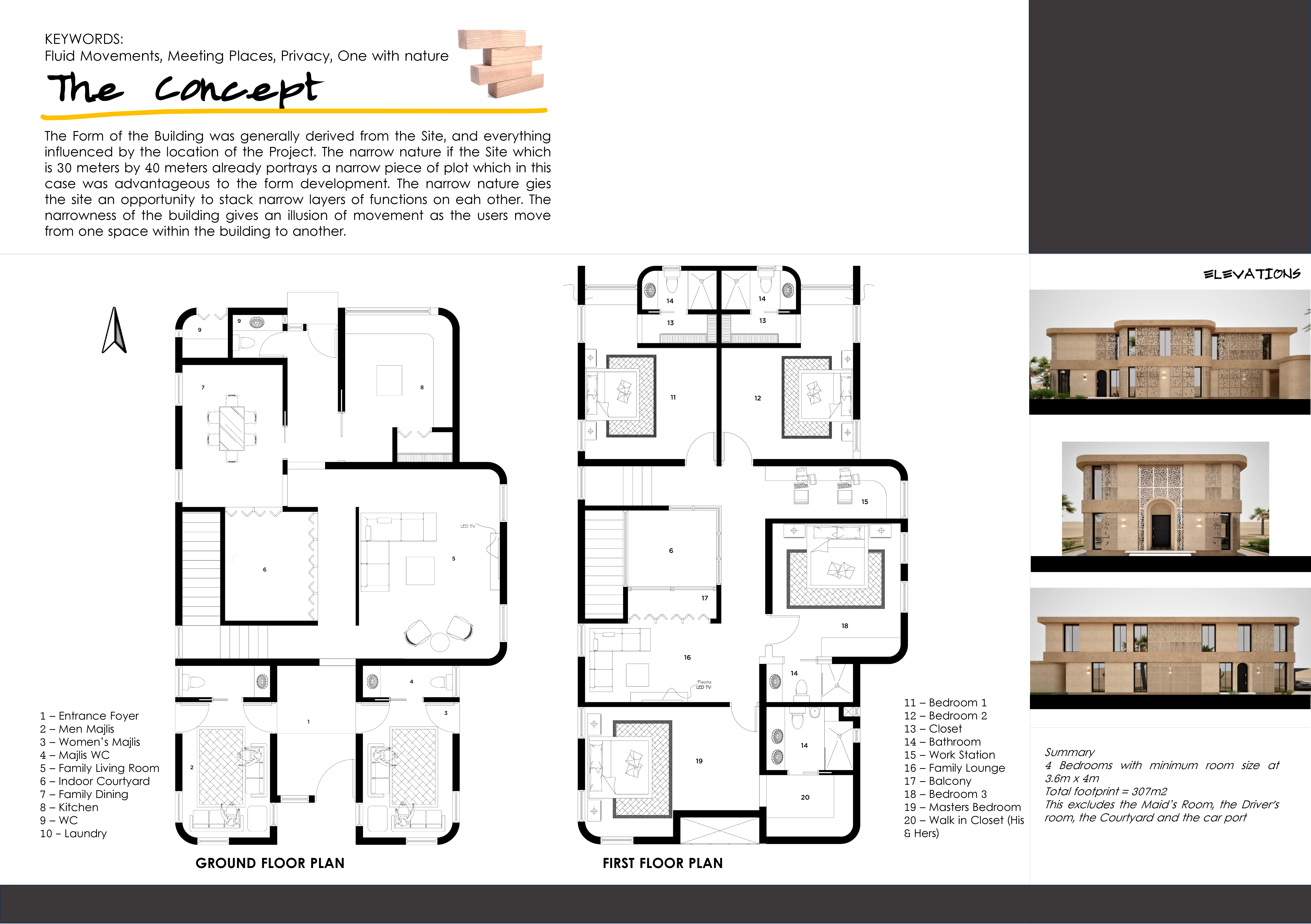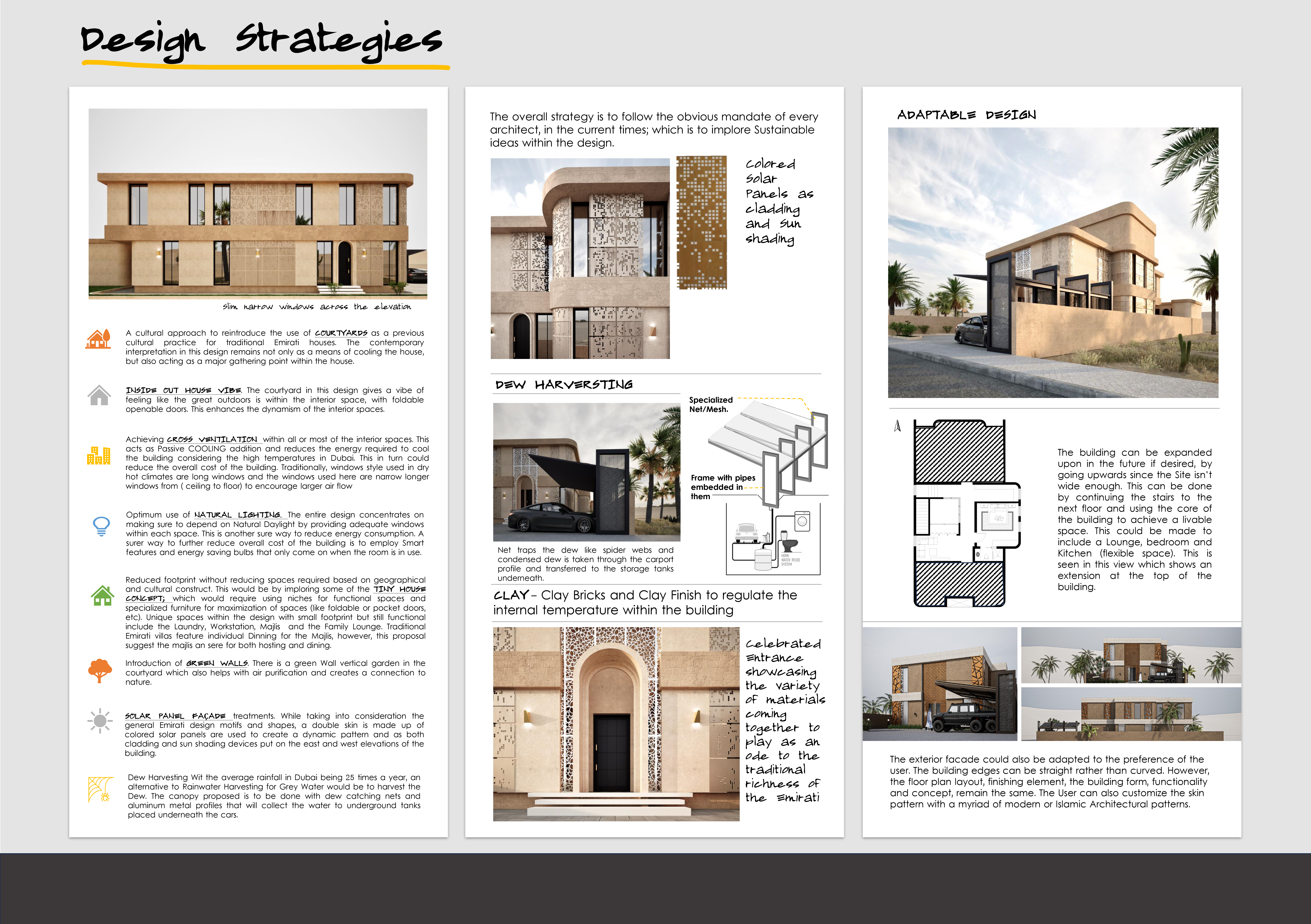5 key facts about this project
At its core, the UWEM House of the Future integrates key architectural elements that promote a cohesive living experience. It spans a compact site measuring 30 meters by 40 meters, effectively utilizing spatial constraints to create fluidity and connectivity between different areas of the home. The design fosters a sense of openness through strategically placed courtyards, which serve dual purposes: they facilitate natural ventilation while also acting as communal gathering spots. These courtyards bridge the indoor and outdoor environments, allowing occupants to enjoy the benefits of outdoor spaces without compromising privacy.
The architectural layout cleverly distinguishes between public and private zones. Public areas, such as the Majlis—a traditional reception space—are designed to accommodate social gatherings, reflecting the importance of hospitality in Middle Eastern culture. This play on social interaction continues throughout the ground floor, where open living spaces lead to the indoor courtyard. This configuration not only promotes family interaction but also offers a retreat from the outside environment.
The house's unique architectural response to the harsh climate of the UAE is an exemplary feature of its design approach. By incorporating elements such as a dew harvesting mechanism, the project demonstrates a commitment to sustainability and resource conservation. The ability to collect water in arid conditions underscores the practicality of the design, aligning with global priorities regarding environmental stewardship.
Material selection further enhances the house's architectural narrative. The use of clay bricks provides excellent thermal regulation, contributing to a more comfortable interior climate throughout the year. The clay finish on both internal and external surfaces not only delivers visual warmth but also promotes passive heating and cooling, an essential factor in arid environments. Large glass areas are employed thoughtfully to maximize daylight while maintaining occupants’ privacy, allowing connection with the surrounding landscape without sacrificing comfort.
An essential consideration in the design is its adaptability for future growth. The layout accommodates potential extensions, ensuring the home can evolve with its inhabitants' changing needs. This flexibility is significant in today’s fast-paced society, where families seek living spaces that can adjust over time.
Another notable design feature is the incorporation of biophilic elements, which promote well-being through increased access to nature. The indoor green wall enhances air quality and provides a visually calming atmosphere, reinforcing the project's connection to the natural environment. Such features align with modern architectural ideas that prioritize health and sustainability, demonstrating how design can influence lifestyle.
As a contemporary architectural project, the UWEM House of the Future effectively merges functionality with cultural relevance. Its innovative solutions to climate challenges, alongside the commitment to fostering social interaction, highlight the potential of modern residential architecture to meet the needs of diverse communities. For those interested in exploring the depth of this project, including architectural plans, sections, and design details, a visit to the full presentation will provide enhanced insights into its well-considered design elements.


 Frances Nkese Bassey Okpoyo
Frances Nkese Bassey Okpoyo 























