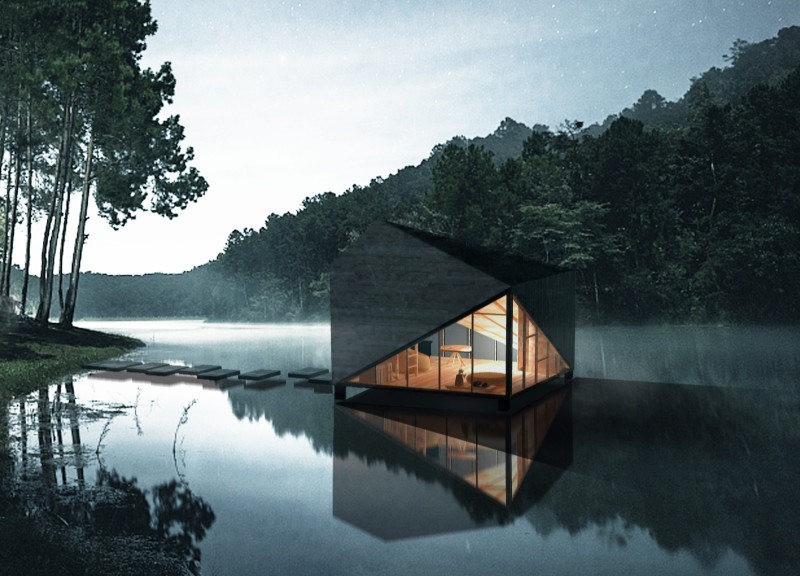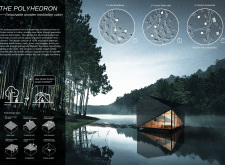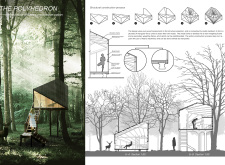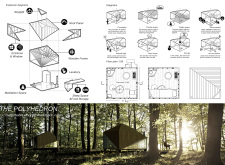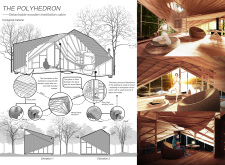5 key facts about this project
Representing a synthesis of nature and architecture, The Polyhedron exemplifies a space where users can withdraw from the busyness of everyday life and engage in mindfulness practices. The architectural design serves a multifaceted role: it provides shelter, supports meditation activities, and encourages social interactions among users. The cabin's layout optimally divides private and communal spaces, ensuring that visitors can seek solitude in dedicated areas while still being able to come together for group meditation sessions.
One of the most notable features of The Polyhedron is its geometric form, which emerges from a series of triangular shapes that enhance its structural integrity. This design choice is not only visually appealing but also offers practical advantages by contributing to the cabin's stability while minimizing material usage. The varying angles of the structure create an engaging dialogue with the surrounding landscape, allowing natural light to enter from multiple directions while framing picturesque views of the forest and lake.
The choice of materials is integral to The Polyhedron's character. The predominant use of wood for the cabin's frames and panels emphasizes sustainability and resonates with the local environment. Wood offers thermal insulation and a sense of warmth, inviting guests to experience the interior as an extension of the natural world outside. Additionally, low-emissivity glass has been selected for the expansive windows, promoting energy efficiency and maintaining a comfortable atmosphere while flooding the interior with natural light.
The cabin design includes a sloped roof that allows for efficient snow management during the winter months, showcasing a direct response to the local climate. This functional aspect highlights the project’s practical design philosophy, ensuring that it can withstand environmental challenges while remaining visually captivating. The thoughtful integration of both indoor and outdoor spaces further elevates the user experience, as large glass surfaces create seamless transitions, allowing occupants to feel immersed in their natural surroundings.
An innovative aspect of The Polyhedron is its detachable structure, which enables it to be easily assembled or disassembled without the need for significant machinery. This flexibility not only enhances its adaptability to various settings but also resonates with contemporary trends in temporary architecture. The ability to relocate the cabin promotes a mobile lifestyle, facilitating a unique retreat experience that can be pursued in diverse natural contexts.
Exploring The Polyhedron unveils a range of architectural ideas that prioritize user needs and environmental interaction. The careful consideration of spacing and function within the cabin aligns with its overarching mission to support mindfulness and reflection. By blending traditional architectural forms with modern, sustainable materials and techniques, The Polyhedron stands as a noteworthy example of contemporary architecture.
For those interested in delving deeper into the architectural plans, sections, and designs that define The Polyhedron, reviewing the project presentation will provide valuable insights into its unique approaches and thoughtful execution. The architectural dialogue fostered throughout the design journey is integral to understanding how this meditation cabin harmonizes with its natural context and serves its intended purpose effectively.


