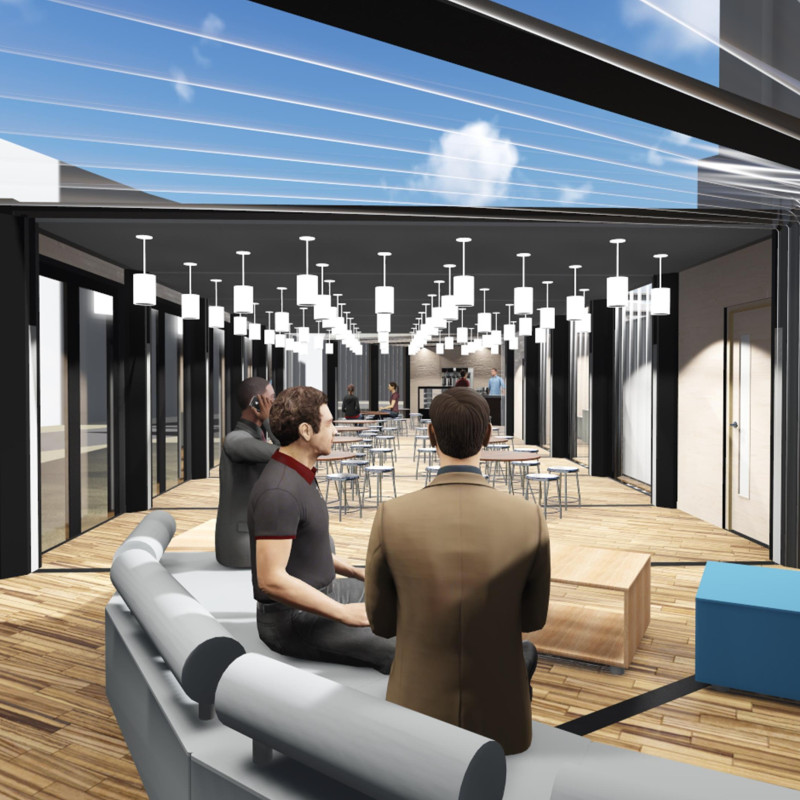5 key facts about this project
The design at Derby Cathedral re-envisions the construction container system within a historic framework, addressing the needs of both an active place of worship and ongoing renovation activities. The project includes temporary structures that function as a sanctuary, café, Sunday school, and administrative offices, allowing Cathedral services to continue without interruption. The overall design concept prioritizes flexibility and adaptability, ensuring that new construction integrates smoothly with the existing historical fabric.
Container Types
Three distinct types of containers are featured in the design: Standard Modular, Extendable Modular, and Bendable Modular. Each of these container types is created for specific functions and includes the option of removable exterior and interior walls. This modular approach allows for versatile space configurations that can respond to the constraints and requirements of the site. The design yields open-plan areas while maintaining a stacking ability typical of containers.
Panel Integration
The project incorporates full-height detachable clip-on panels that enhance the façades of the containers, serving both aesthetic and practical roles. These panels are intended to blend the containers into their historical surroundings. The visual consistency provided by the panels works to create a relationship with the architectural significance of the Cathedral. Reflective surfaces in certain sections further help to diminish the sense of separation between the project and the Cathedral, encouraging a dialogue between contemporary and traditional architecture.
Material Considerations
Material choice is an important aspect of this design, focusing on durability and environmental performance. The exterior panels are made from acrylic, which allows for different finish options to align with the design goals. The use of ETFE improves thermal performance and lighting characteristics within the spaces, allowing for natural light while managing glare. Such selections show a thoughtful approach to user comfort and energy efficiency, which are critical in modern design.
Technical Outcome
The proposal emphasizes a dedication to preserving the character of the Cathedral while providing modern facilities. The flexible container system highlights a practical design approach that balances function with visual consistency. The combination of adaptable elements and responsive materials results in a design that respects its historical site while also presenting a contemporary architectural language. Details such as the detachable panels serve as a proactive measure to ensure the functionality of the space while enhancing its connection to the surrounding environment.


























