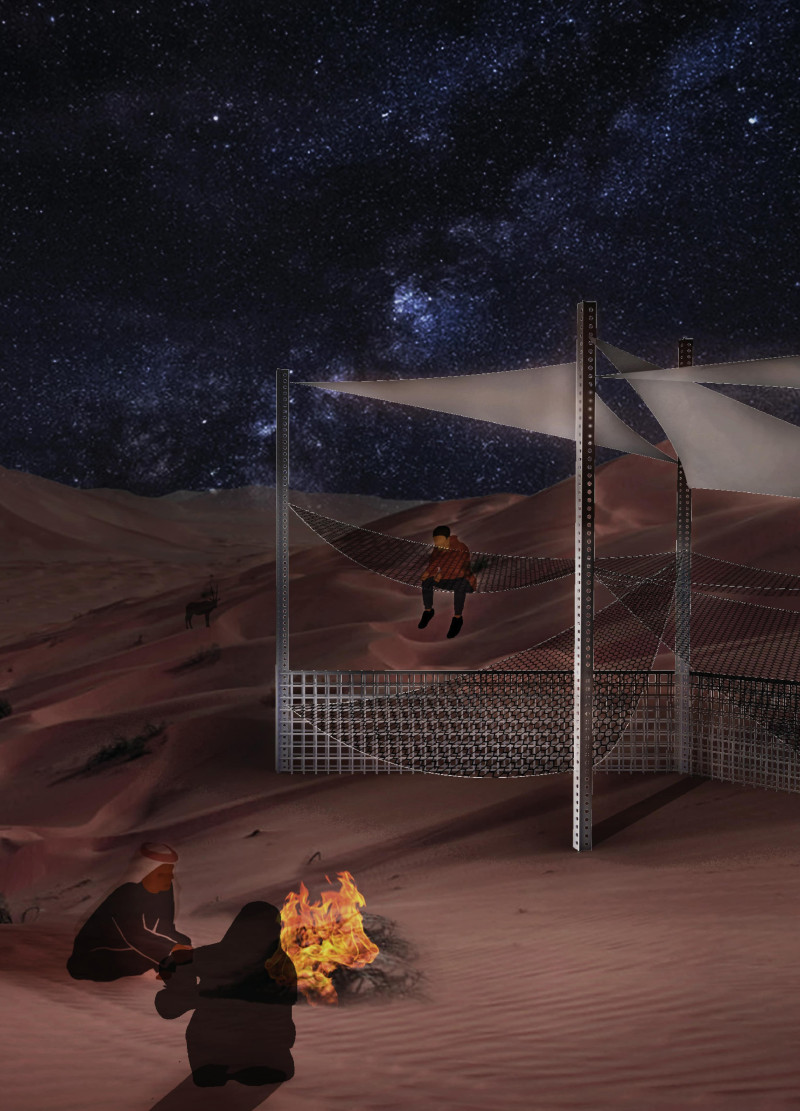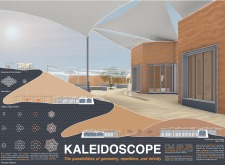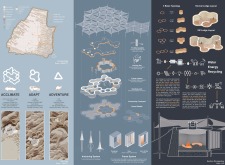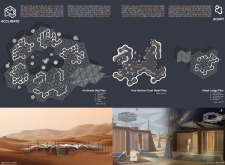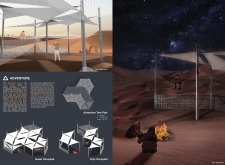5 key facts about this project
The Acclimate lodge functions as the central hub, designed in a circular formation to facilitate community gatherings. It features a central courtyard that merges indoor and outdoor spaces, promoting social engagement among users. The Adapt lodge consists of smaller units arranged around shared courtyards, allowing for community-centric experiences while maintaining individual privacy. The Adventure tent offers lightweight, flexible accommodation options that immerse guests in the natural landscape, highlighting the impermanence of desert living.
The project employs a unique approach to geometry, drawing inspiration from Islamic architectural patterns to create complex spatial relationships. This is evident in the intricate facades and the integration of geometric shapes that not only serve aesthetic purposes but also support thermal performance. Each lodge's architectural design focuses on maximizing natural light and airflow, crucial in a desert climate. The use of lightweight materials, such as ETFE for transparent surfaces, ensures energy efficiency while facilitating an engaging interaction with the exterior environment.
The selection of materials is critical to the project's sustainability goals. Sandbags, used for the structural walls, and Alucobond aluminum composite panels provide durability while remaining adaptable to the local context. Structural steel forms the framework, ensuring stability across varying environmental conditions. The combination of these materials supports a holistic approach to architecture that prioritizes both durability and environmental integration.
The "Kaleidoscope" project stands out for its community-oriented design and modern interpretation of traditional desert architecture. It effectively engages with its surroundings while promoting social interaction and sustainable living. Exploring the architectural plans, architectural sections, and architectural designs will provide further insights into the project's innovative approach and its relevance in contemporary architecture.


