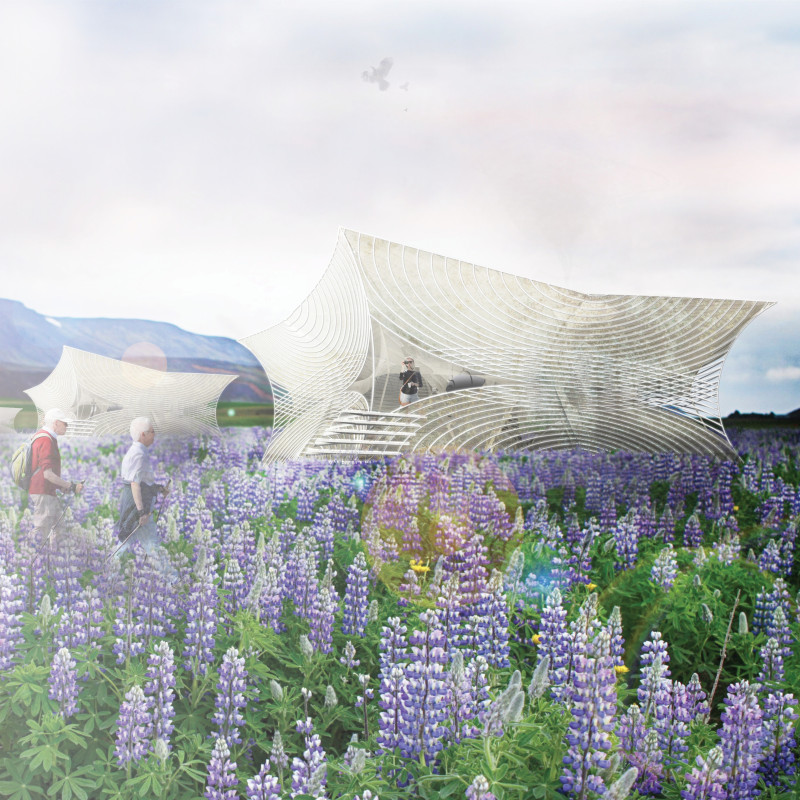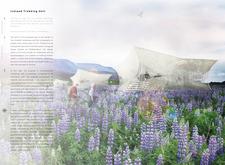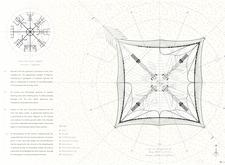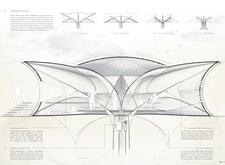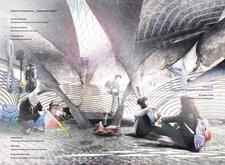5 key facts about this project
## Overview
Located in Iceland, the Trekking Unit provides modern accommodation for trekkers while prioritizing integration with the natural environment and local culture. The design is inspired by the Galdrastafir, an ancient Icelandic symbol associated with guidance, reflecting the project’s intent to establish a meaningful connection to the landscape. This multifaceted structure addresses both the needs of users and the challenges posed by Iceland's diverse climatic conditions.
### Spatial Strategy and Structural Innovation
The Trekking Unit features a deployable structure characterized by its dynamic form, which allows flexibility and adaptability. Composed of composite materials, the design incorporates structural armatures that provide stability while enabling the overall form to respond to varying environmental factors. The interior layout effectively organizes spaces through geometric principles derived from the Galdrastafir, ensuring both functionality and a sense of place. Key elements include innovative hammock-like sleeping pods that optimize space and promote communal living, as well as storage solutions that reduce clutter.
### Materiality and Sustainability
Utilizing local resources, the unit is constructed with durable composite fiber stressed skin and transparent polycarbonate sheets, which facilitate natural lighting while providing protection from the elements. The design integrates geothermal heating to harness local energy sources efficiently and includes a rainwater harvesting system for sustainable resource management. By embedding these systems within the architecture, the project emphasizes its commitment to sustainability, while the incorporation of culturally significant materials reinforces ties to Icelandic identity, enhancing the overall user experience and cultural resonance.


