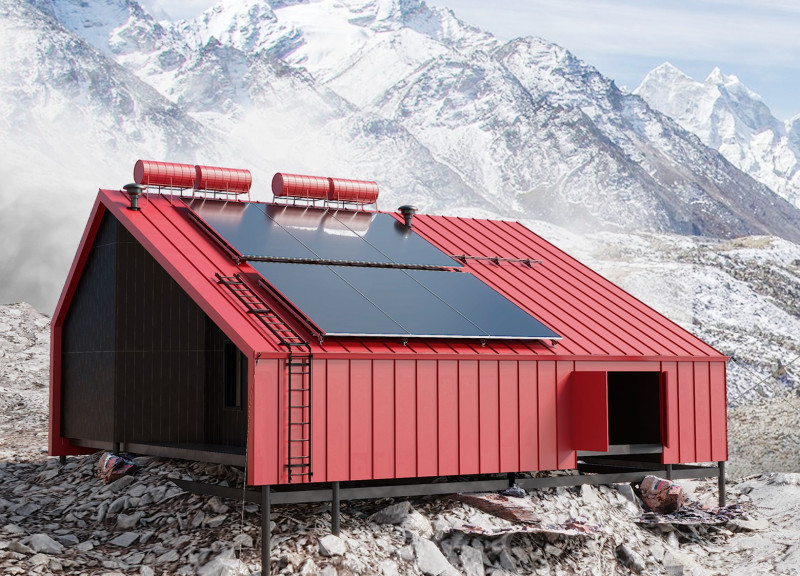5 key facts about this project
The primary function of REDOT is to provide a safe and comfortable haven for individuals navigating extreme weather conditions. Its modular nature allows for flexibility, catering to various group sizes and purposes. The design emphasizes communal spaces that promote interaction and collaboration among users, acknowledging the social dimension of outdoor adventures. Bedrooms are efficiently configured to offer privacy while still integrating into the overall communal environment.
A careful analysis of the project's architectural features reveals a focus on materiality and structural integrity. Steel serves as the primary framing material, chosen for its strength and resilience in harsh conditions. This choice enhances the building’s durability while requiring minimal maintenance. Insulated paneling contributes to superior thermal performance, ensuring occupants remain comfortable regardless of the external climate. Additionally, fiber-reinforced plastic has been used for certain components, providing lightweight performance that is crucial in high-altitude settings.
One of the most distinguishing elements of REDOT is its vibrant red external cladding, which not only enhances visibility against the snowy backdrop but also adds a contemporary aesthetic that contrasts with traditional mountain architecture. The use of large glass windows offers panoramic views while allowing natural light to flood the interiors, creating an inviting atmosphere that connects the occupants with their surroundings.
The architectural design incorporates an innovative deployable roof structure that can adjust based on the climatic conditions and user preferences, illustrating a focus on functionality without sacrificing aesthetics. This element of flexibility allows REDOT to serve diverse needs, whether it is providing shelter during harsh weather or creating an open environment to take in the breathtaking scenery.
The project embodies a commitment to environmental sustainability by utilizing local materials wherever possible, thereby reducing the carbon footprint associated with transportation. The integration of solar panels ensures that the structure can generate its own energy, further minimizing reliance on external resources and reinforcing the sustainable ethos of the design.
Throughout the design process, careful attention has been paid to the relationship between the building and its mountainous context. By elevating the structure and minimizing disruption to the existing landscape, REDOT respects the natural environment while enhancing user experience. It is a space designed to inspire and facilitate the outdoor experience, fostering a sense of community among adventurers.
For those seeking a deeper understanding of REDOT, exploring the architectural plans and sections can provide further insights into its design principles and functionality. By examining the architectural details and design ideas presented in this project, one can appreciate the careful thought and expertise that inform its construction and purpose. Discovering more about REDOT will enrich your perspective on architectural innovation tailored to extreme environments, showcasing the potential for thoughtful design in harmony with nature.























