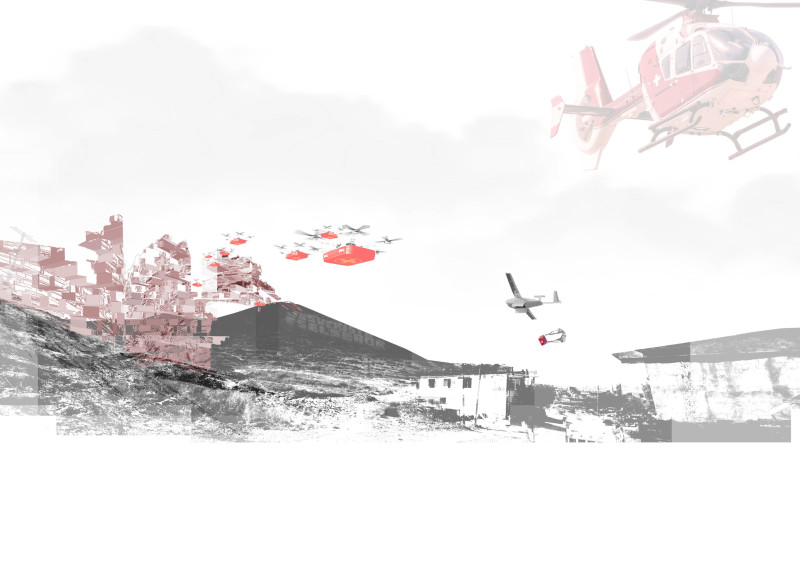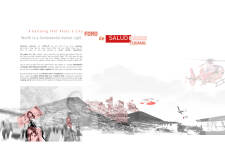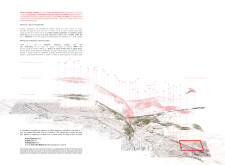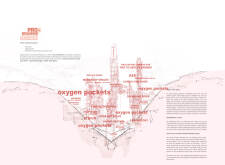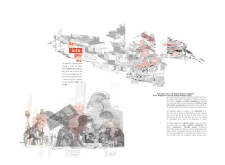5 key facts about this project
The project’s design leverages vertical integration, where multiple health services are consolidated within a single structure. This approach optimizes space and improves accessibility for users. Green spaces are strategically placed throughout the design, creating “oxygen pockets” that serve both ecological and social purposes. The building incorporates parks that encourage community interaction, promote mental well-being, and enhance the overall environment.
Enhanced community engagement differentiates the Foro de Salud Urbana from typical healthcare developments. The inclusion of modular health units allows for operational flexibility, enabling the facility to adapt to varying health needs of the population. This adaptability is essential in responding to emergencies or health crises, providing immediate care through deployable urgent care units. Workshops for community involvement are embedded into the facility, supporting rehabilitation and local health initiatives.
A focus on sustainability is evident in the choice of materials and design methods. Sustainable materials are prioritized in the construction process, reducing ecological impact and promoting environmental responsibility. The architecture aims to harmonize with the urban fabric of Tijuana, addressing health insecurities directly within affected neighborhoods.
The Foro de Salud Urbana exemplifies a new approach to urban health infrastructure, emphasizing accessibility, flexibility, and integration with the community. The project invites exploration of its architectural plans, sections, and designs to gain a deeper understanding of its functional and design strategies. Interested readers are encouraged to delve into the presentation of this project for more comprehensive insights into its architectural ideas and innovative design details.


