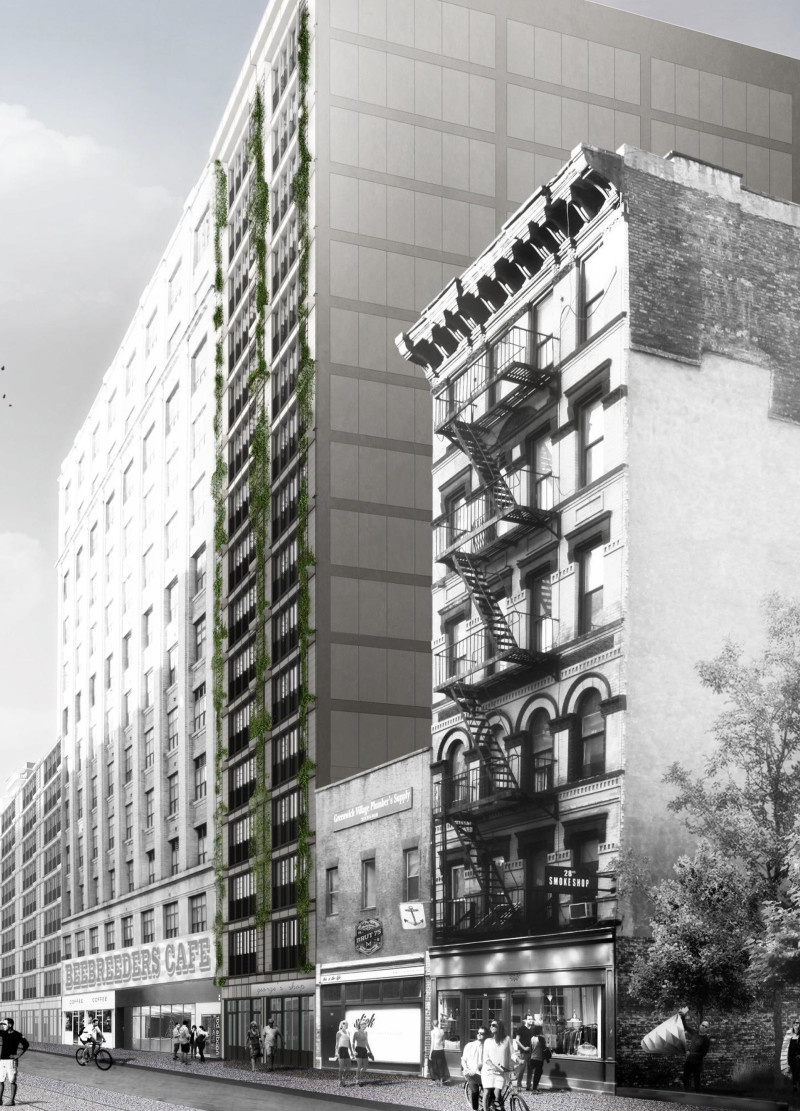5 key facts about this project
The design located at 225 W 28th Street in New York City meets critical housing needs in a bustling urban environment. The project draws from the city’s extensive history of residential developments while addressing the modern requirements for flexible living spaces. A variety of housing types are incorporated, ensuring that the design adapts to diverse lifestyles and family structures.
Micro-Unit Development
Using a micro-unit strategy, the design aligns with New York City’s standard block dimensions of 25 feet by 100 feet. This method makes efficient use of available space while allowing each unit to fit comfortably within the urban setting. The layout aims to create a balance between community engagement and personal privacy, addressing the unique challenges faced in densely populated areas.
Internal Module Design
The Internal Module system stands out in the design, highlighting accessibility and functionality. Each living unit is organized with distinct areas for living and utility functions, such as kitchens and bathrooms. These spaces are separated by circulation zones, allowing for optimal movement throughout. This organization not only maximizes the use of space but also allows for modifications as residents' needs evolve.
Structural and Material Choices
The design features a pre-fabricated steel framework, utilizing pre-fire proofed composite Delta Beams and Composite Columns. This choice supports the building’s overall strength while providing greater ceiling height and more natural light inside. Additionally, the flooring system is made of 8-inch precast hollow core concrete slabs that come with openings for plumbing. Such a choice simplifies the installation of utilities throughout the building. Utility walls are placed every 25 feet, serving all bathrooms and kitchens, which streamlines the overall layout.
Facade and Aesthetic Considerations
The building’s facade employs standardized panel modules, which create a consistent architectural look. These panels not only support the window systems but also help maximize light entry into living spaces. The design aims to combine practical functionality with a clear visual style, contributing to the area’s urban character while enhancing the daily experience for residents.
Attention to detail is evident throughout the design, from organized living spaces to thoughtful material choices. Each element works together to create a responsive and welcoming environment that addresses the complexities of urban living in New York City.


























