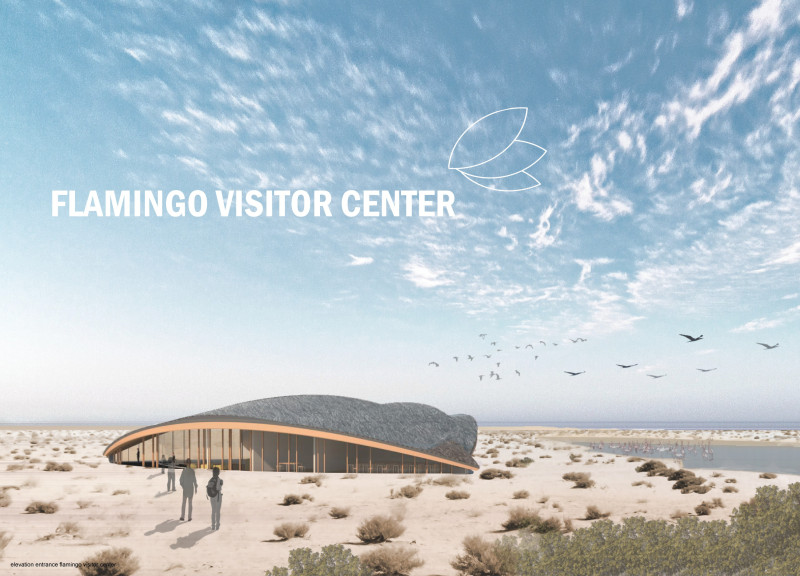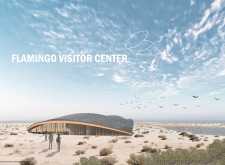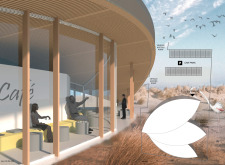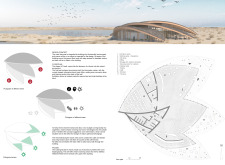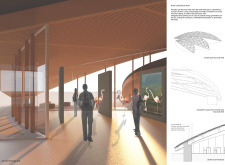5 key facts about this project
Functionally, the Flamingo Visitor Center is divided into three main areas, each referred to as a petal, which work together to create a cohesive visitor experience. The first area acts as the entrance and includes an information desk, office spaces, and a welcoming waiting area. This space is marked by an open layout that utilizes large windows to invite natural light and foster a connection between the interior and the exterior landscape. The thoughtful placement of the information desk serves as a guiding point for visitors, promoting an intuitive navigation throughout the center.
The second area, dedicated to exhibitions, focuses on educating visitors about the local wetlands and their ecological significance. This exhibition space is designed to host interactive displays, encouraging visitors of all ages to engage with the information presented. The interior is designed to facilitate movement and exploration, promoting curiosity while fostering an awareness of the biodiversity within the wetland ecosystem.
The third area includes a café and kitchen, which features outdoor seating that integrates seamlessly with the surrounding natural landscape. This space is characterized by generous glass facades, offering panoramic views of the wetlands. The architectural design here invites patrons to fully immerse themselves in their environment, enhancing their overall experience and encouraging longer visits.
Materiality plays a crucial role in the design of the Flamingo Visitor Center. The use of local materials reduces the ecological footprint, ensuring sustainability is at the forefront of the design approach. The structural frame made from wooden columns supports a unique roof design resembling flower petals, effectively combining aesthetic appeal with functional advantages like natural ventilation. The facade utilizes aluminum profiles and large glass surfaces that maintain transparency, allowing for vibrant interaction with the outside environment.
The incorporation of environmentally conscious features is notable throughout the design. Solar panels contribute to energy independence, while the building's layout promotes natural water management and passive cooling. Wood paneling within the interior spaces adds warmth and an organic touch, complementing the overall architectural vision.
Unique design approaches are evident in both the building's layout and its aesthetic execution. By structuring the building in a way that mimics a blossoming flower, the architecture enhances the connection with the natural environment, creating a sense of harmony. This design not only provides visual interest but also serves a functional purpose by delineating distinct zones for different visitor experiences. The thoughtful integration of nature and architecture is evident throughout the center, making it a model for eco-sensitive design.
The Flamingo Visitor Center stands as a testament to how architecture can successfully serve its function while engaging visitors with the surrounding environment. It invites exploration and education, highlighting the need for conservation efforts in a way that is accessible and inviting to all. For those interested in delving deeper into this exemplary project, it is encouraged to explore the architectural plans, architectural sections, and overall architectural designs that illustrate the unique ideas and methodologies used in this endeavor. Such insights can provide a more comprehensive understanding of how the project came to embody its core ideals of sustainability and community engagement.


