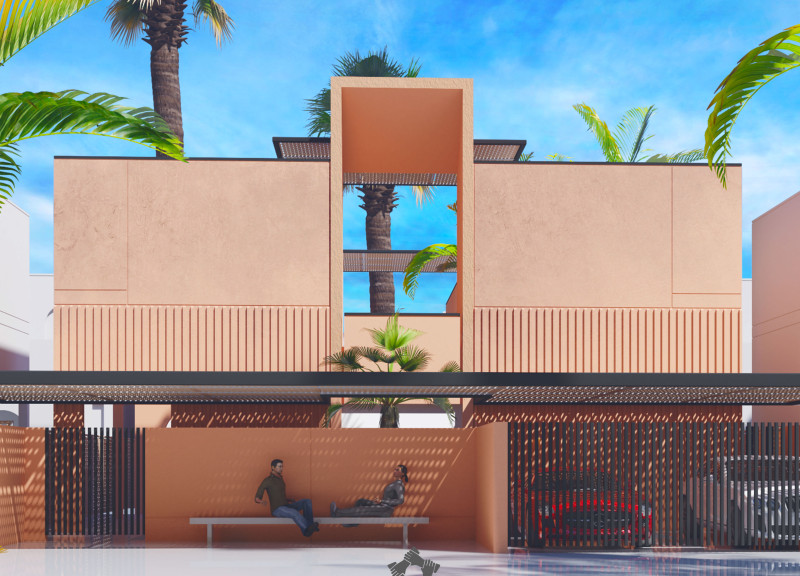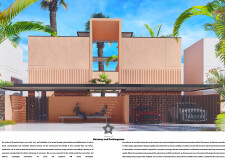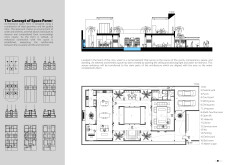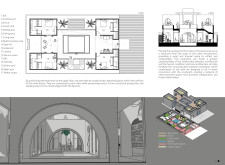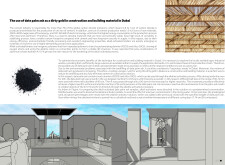5 key facts about this project
### Home of Harmony and Exchangesum
Located in Dubai, the design of the Home of Harmony and Exchangesum promotes connectivity among individuals, their environment, and their interactions. This project responds to contemporary social needs by prioritizing harmony between occupants and their surroundings, facilitating relationships through strategic architectural elements. The central courtyard designed as a sanctuary enables moments of introspection, while functional zones—including living areas, multi-function spaces, and private quarters—are organized to balance privacy and communal interaction.
#### Spatial Configuration
The dwelling's layout is characterized by a central courtyard surrounded by various key spaces, such as the living and dining areas, a multi-function room, and a library, each arranged to encourage social engagement while preserving individual privacy. Bedrooms are positioned on the upper floor to enhance secluded living while remaining visually connected to communal areas. This arrangement reflects the dualities inherent in family living, facilitating a harmonious coexistence of collective and private experiences.
#### Sustainable Materiality
An innovative approach to material selection is evident in the use of date palm ash as a sustainable alternative to conventional construction materials. This alkali-activated binder, combined with alumina and silica, bolsters the structural integrity of the building while significantly reducing the carbon footprint associated with traditional methods. Recycled aggregates further contribute to the project's environmentally conscious agenda, emphasizing the use of local resources as a cornerstone of its design philosophy.
#### Distinctive Architectural Features
A designated water feature serves as a key design element, enriching the home's aesthetic and spiritual landscape. The use of the golden ratio in spatial organization enhances the occupants' experience, promoting a sense of order and tranquility. Additionally, the integration of greenery throughout the design fosters a connection with nature, maximizing natural light and creating a fluid transition between indoor and outdoor spaces. The structural form incorporates sweeping arches, blending contemporary and timeless elements, while referencing cultural influences and modernist design principles.


