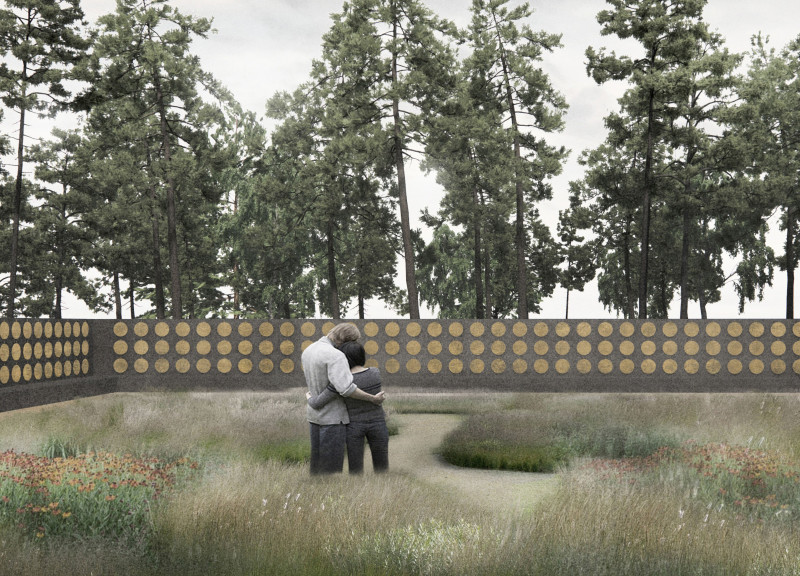5 key facts about this project
At the core of the Urn Garden is a dark, dyed concrete wall that rises to a height of 2000 mm. This wall features circular openings specifically designed to house urns for holding ashes. The circularity of these openings serves as a poignant metaphor for life's continuity, emphasizing the connection between individuals and the natural cycles surrounding them. The choice of dark dyed concrete not only provides structural integrity but also grounds the design within its forest context, blending the man-made with organic surroundings.
The overall function of the Urn Garden extends beyond a mere resting place for ashes; it is a sanctuary for reflection, remembrance, and celebration of life. Visitors are greeted by a tall covered portal at the entrance, which integrates seating elements for personal contemplation. This transitional space prepares individuals emotionally before they enter the more intimate areas of the garden. The thoughtful incorporation of seating arrangements crafted from concrete allows for interaction with the space, providing spots where visitors can leave flowers or light candles as a personal gesture of remembrance.
The Urn Garden's landscape design includes a central perennial garden that transitions through the seasons, illustrating the ongoing cycle of life and nature. Meandering stone pathways guide visitors through various memorial areas, promoting a sense of exploration and tranquility. This careful landscaping touches on the project’s intent to foster a serene environment, where the sounds of nature harmonize with moments of silent remembrance.
One of the unique approaches of this project lies in its sustainable design elements. The wall doubles as a rainwater management system, embodying principles of environmental responsibility within the architectural framework. This functionality enhances the health of the surrounding garden while preserving water and resources, making the project a part of a broader ecological context.
The integration of artistic design is also significant in the Urn Garden. The circular forms of the urn openings not only function as memorials but also create a visually rhythmic pattern along the wall. This aesthetic consideration invites visitors to engage with the space on multiple levels, blending art with architecture. Such an approach distinguishes the Urn Garden from traditional cemetery layouts, which may often feel rigid and disconnected from the surrounding landscape.
Furthermore, the incorporation of lighting fixtures embedded within the structure offers enhanced usability during evening visits, allowing for a gentle illumination that adds to the reflective ambiance. This consideration for the visitor experience is paramount, ensuring that the Urn Garden remains an inviting space regardless of the time of day.
In essence, the Urn Garden offers a contemporary interpretation of memorial architecture, balancing functional needs with profound emotional depth. The project not only defines a physical space for reflection but also nurtures a deeper connection to the environment, memorializing life in a manner that is both respectful and aesthetically pleasing. By embracing a range of architectural ideas and designs, this project encourages visitors to contemplate their mortality and celebrate their connections to those who have passed.
For a deeper exploration of the design, including architectural plans, sections, and other relevant architectural elements, readers are encouraged to review the project presentation for comprehensive insights. Discover how this thoughtful design articulates the intersections of nature, memory, and architecture in a distinctly meaningful way.


























